After studying housing precedents around the world, we were tasked with designing graduate housing on an empty lot at Northeastern University's Boston campus around a planned (but never built) road named Jarvis Street. On a relatively rectangular north site and an oddly-shaped south site, the goal of the project was to devise a unit module that could be repeated across the site to create a cohesive building.
I began my design process by returning to my study on Le Corbusier's Unité de Habitation. Focusing on the interlocking nature of the units around a central double-loaded corridor in his project, I based my unit design off of a modification of Corbusier's Unité units. By transforming the double-loaded corridor into a single-loaded corridor, the double-height nature of the units could remain while also allowing light to fill the once-oppressive hallway.
The Unité de Vie-Travail (or, live-work unit in French) is the graduate student's Unité de Habitation (housing unit). An emphasis on the student's extremely busy lifestyle informs the design of the units and site: circulation efficiency is made to be a top priority, as well as the healthy separation of working and living space.
Floor plans of the module depict typical unit layouts. Bedrooms and bathrooms, both private to the individual as per the student's need for privacy, are pushed to the northern side, while living and cooking/eating spaces are located on the southern side to receive maximum sunlight. Every upper-level unit is accessed from the single-loaded corridor on the third floor, which itself is accessed by a straight-shot stairwell. As such, entrance and exit to and from the building is made efficient and easy. Every upper-level unit has a double-height balcony, and ground floor flats have porches and are handicap-accessible. Tunnels run through the building on the first floor that have bike storage, underneath working spaces (and laundry space) that can be used by residents.
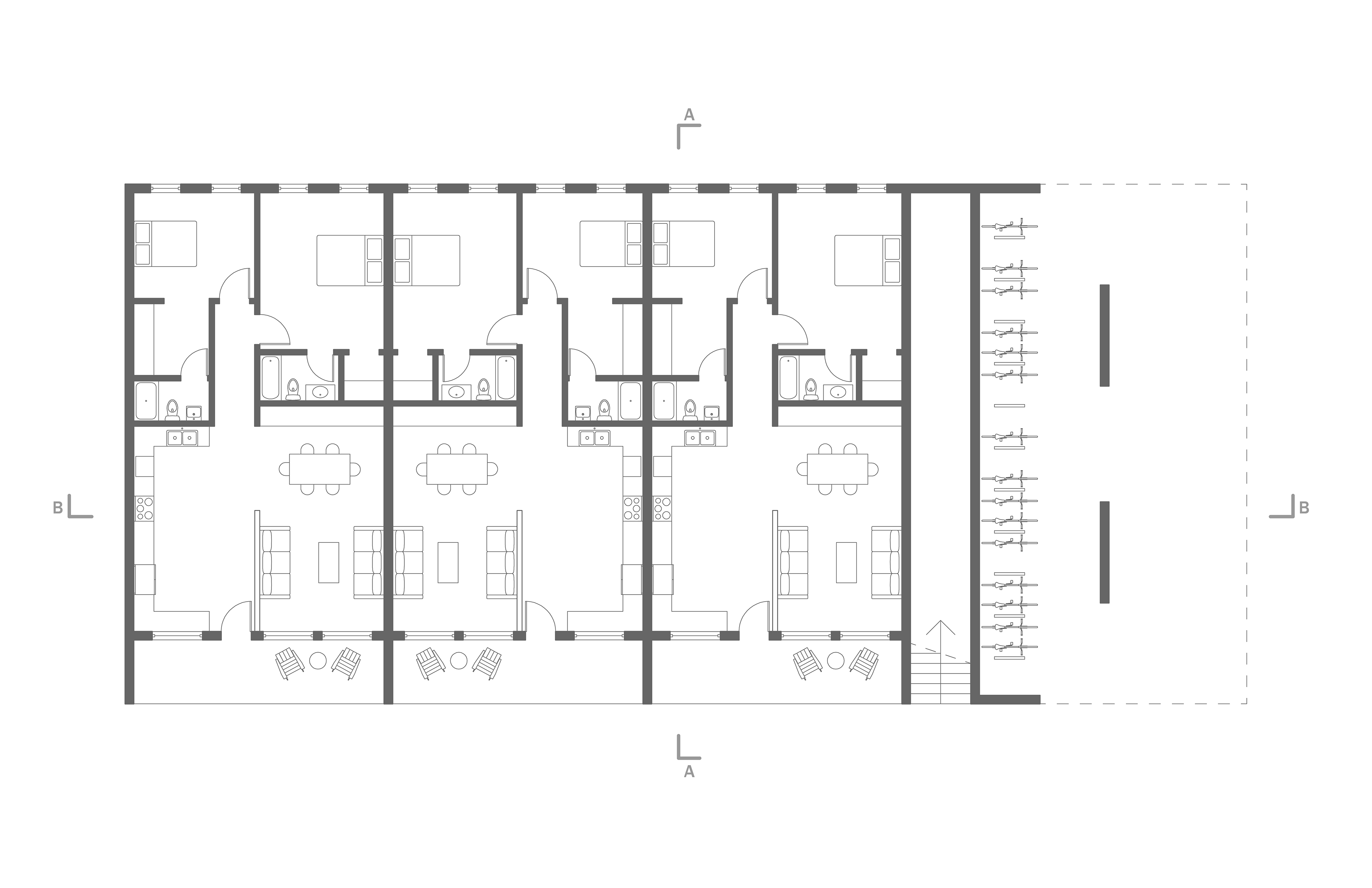
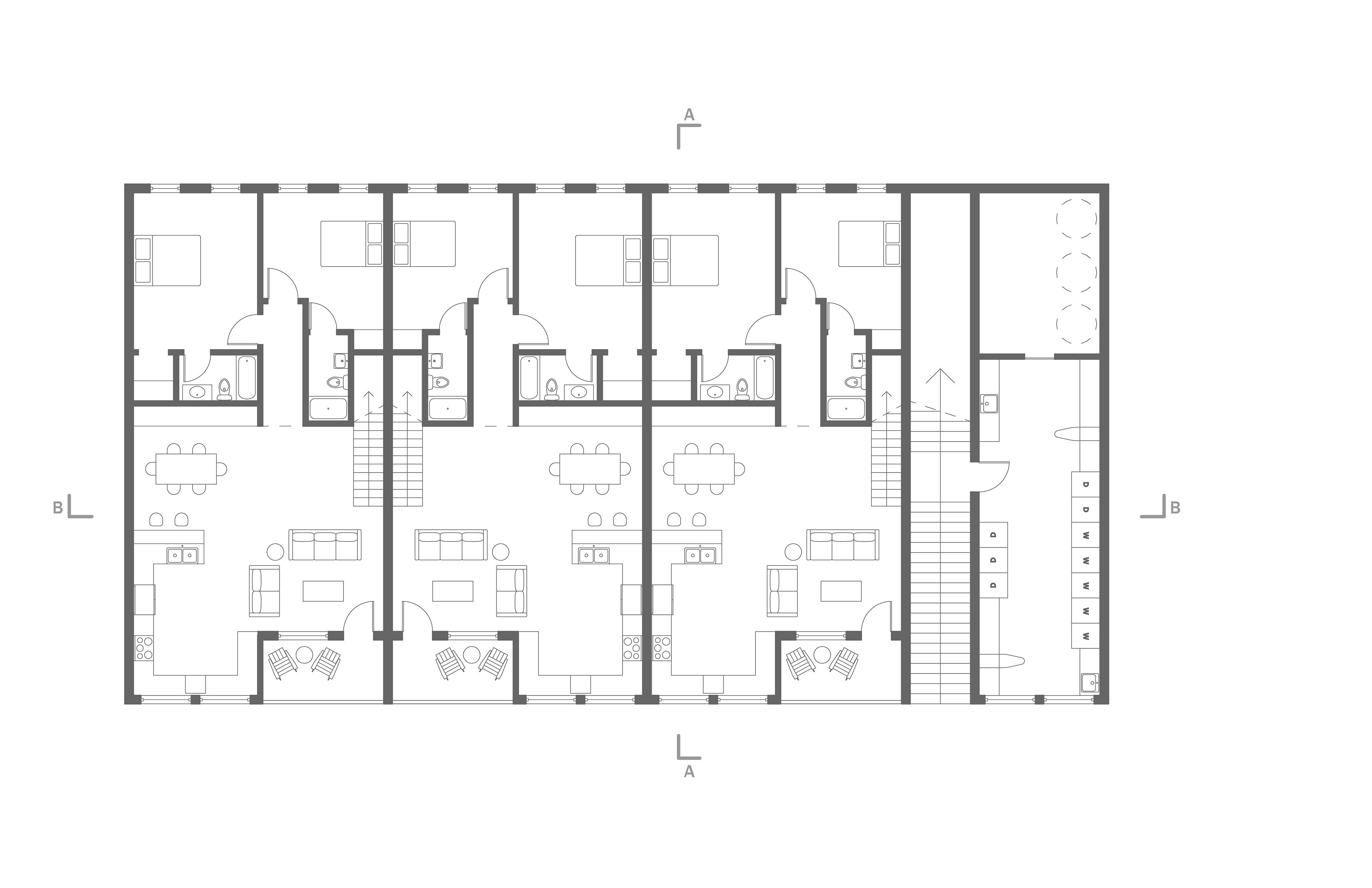
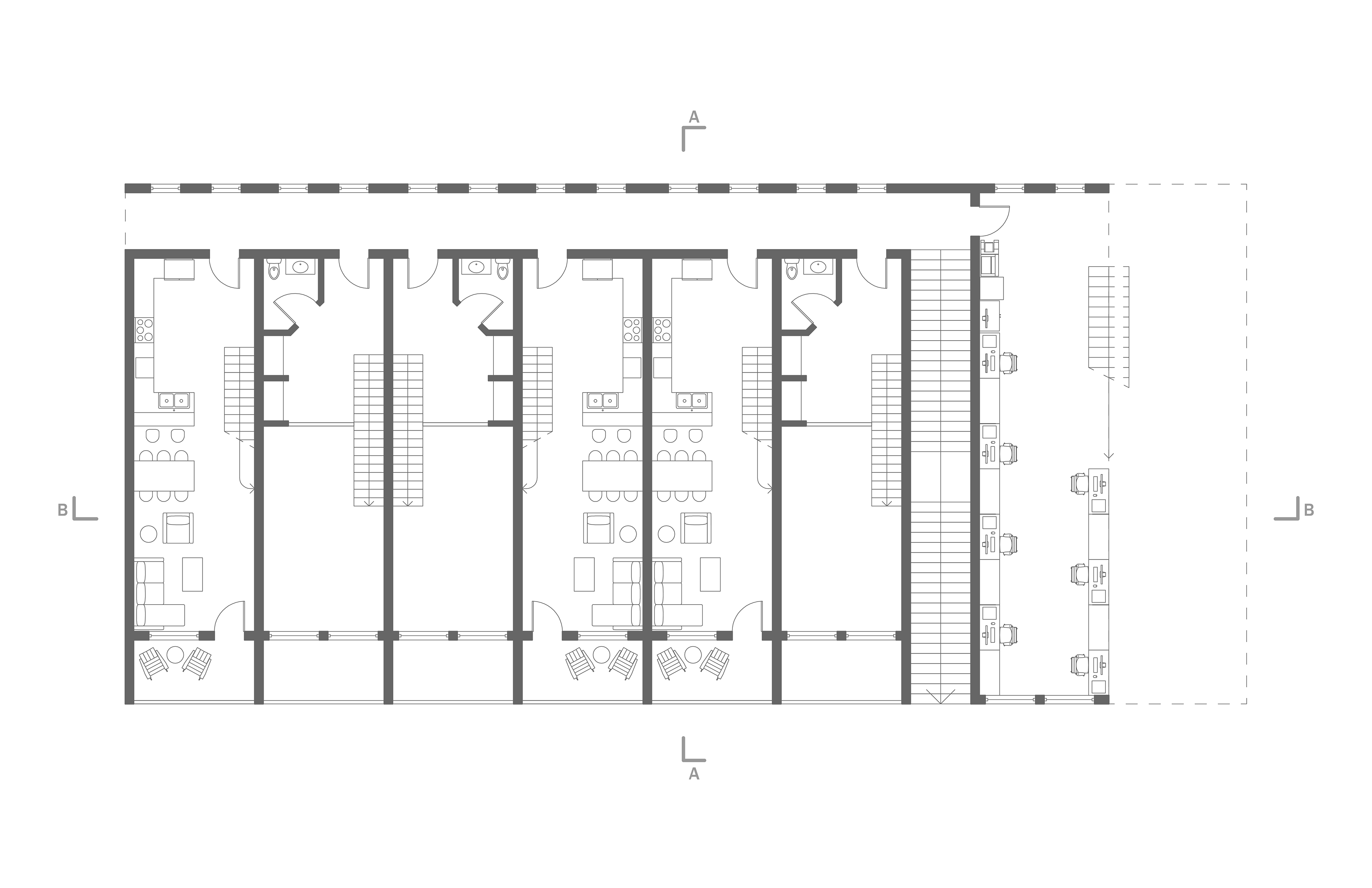
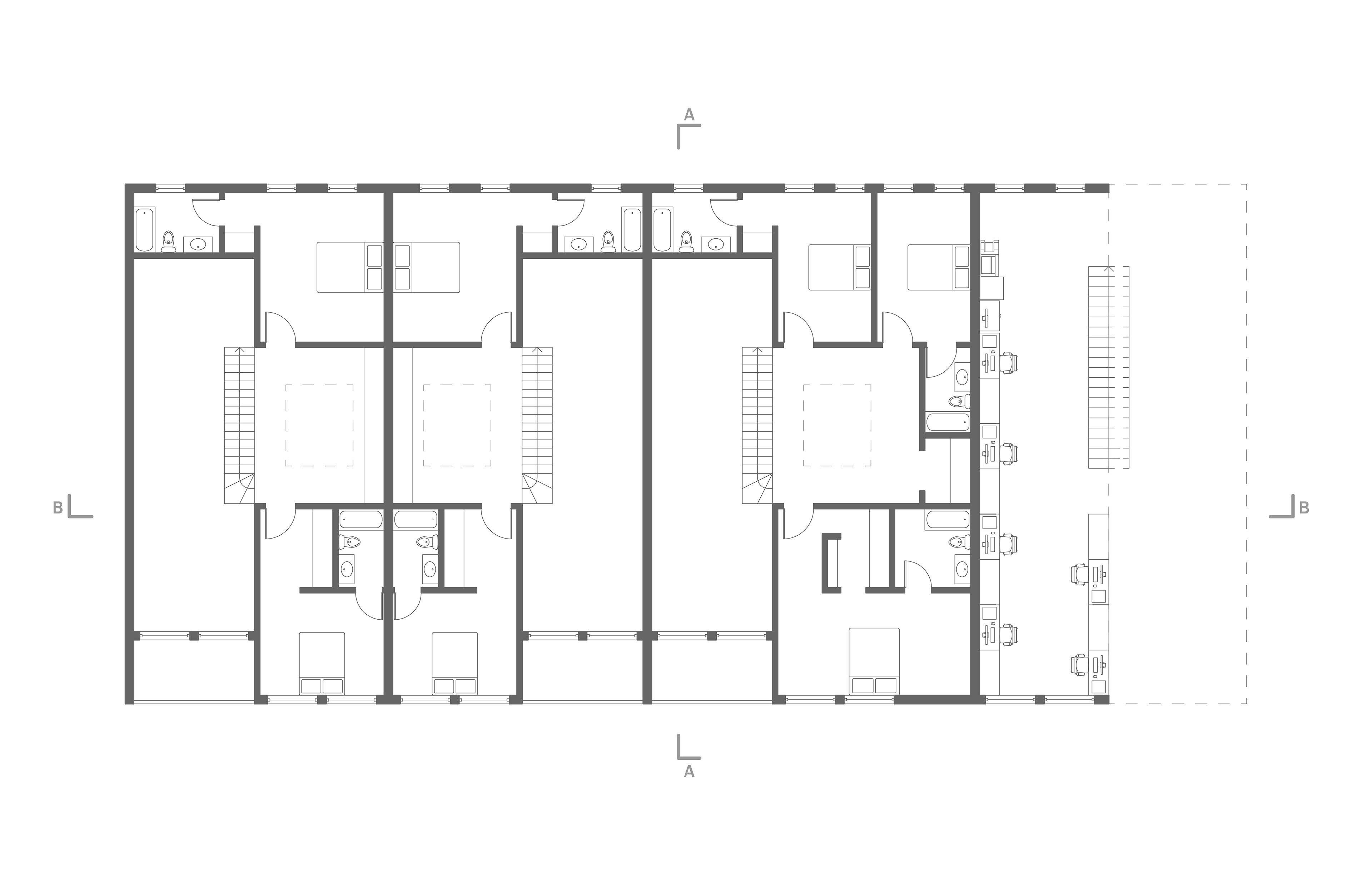
As depicted in the diagram above, units in the graduate housing buildings interlock around a single-loaded corridor. This creates a geometry that allows for double-height living spaces to exist: a condition that brings in plenty of light, warmth, and a feeling of comfort.
In the below perspectival sections, these double height spaces can be seen more clearly, with furnishing drawn in to show the concept of spatial arrangement within each unit. A glimpse of materiality is also present - wood flooring adds a warm touch to the Boston-style brick walls.
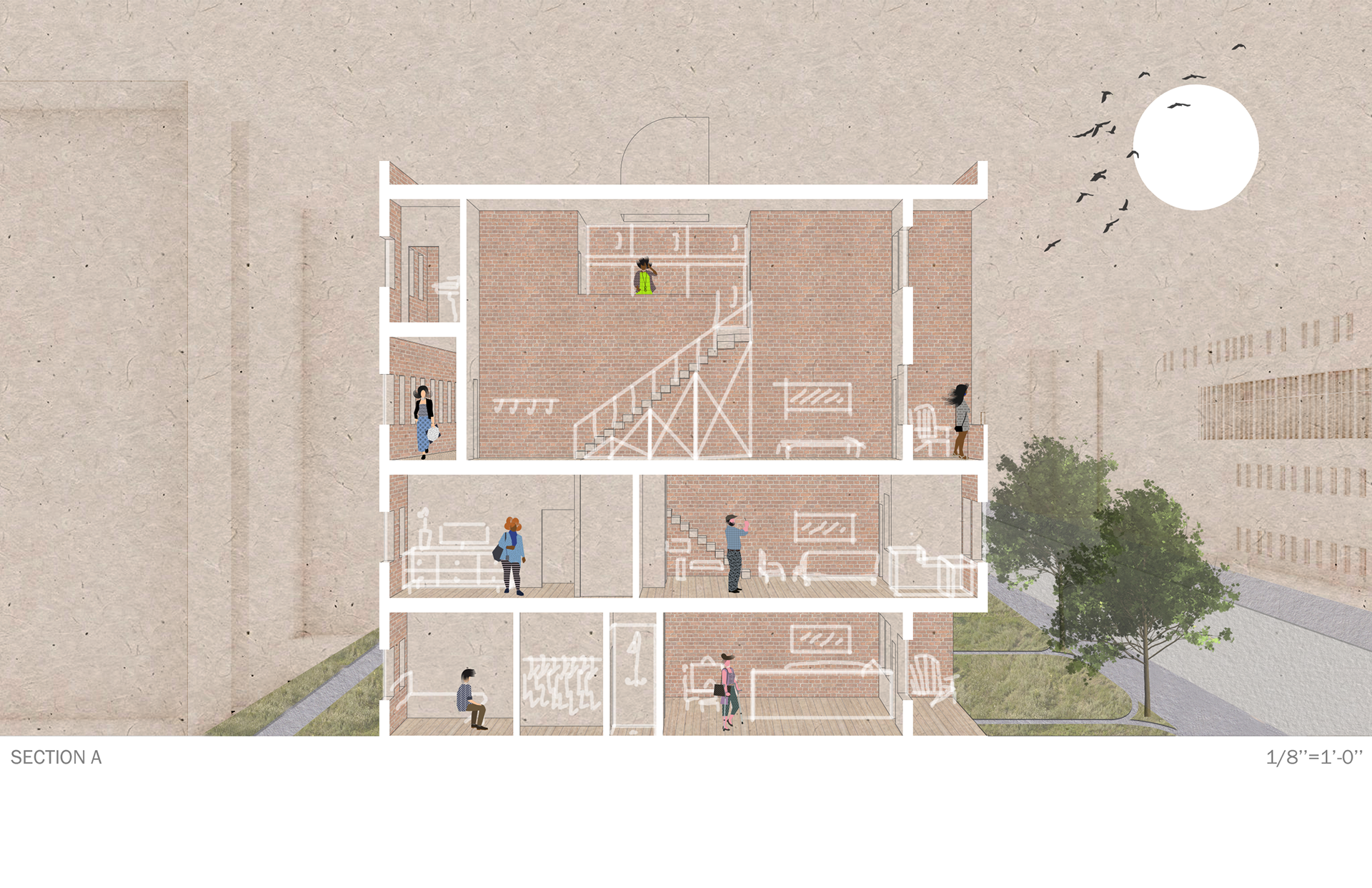
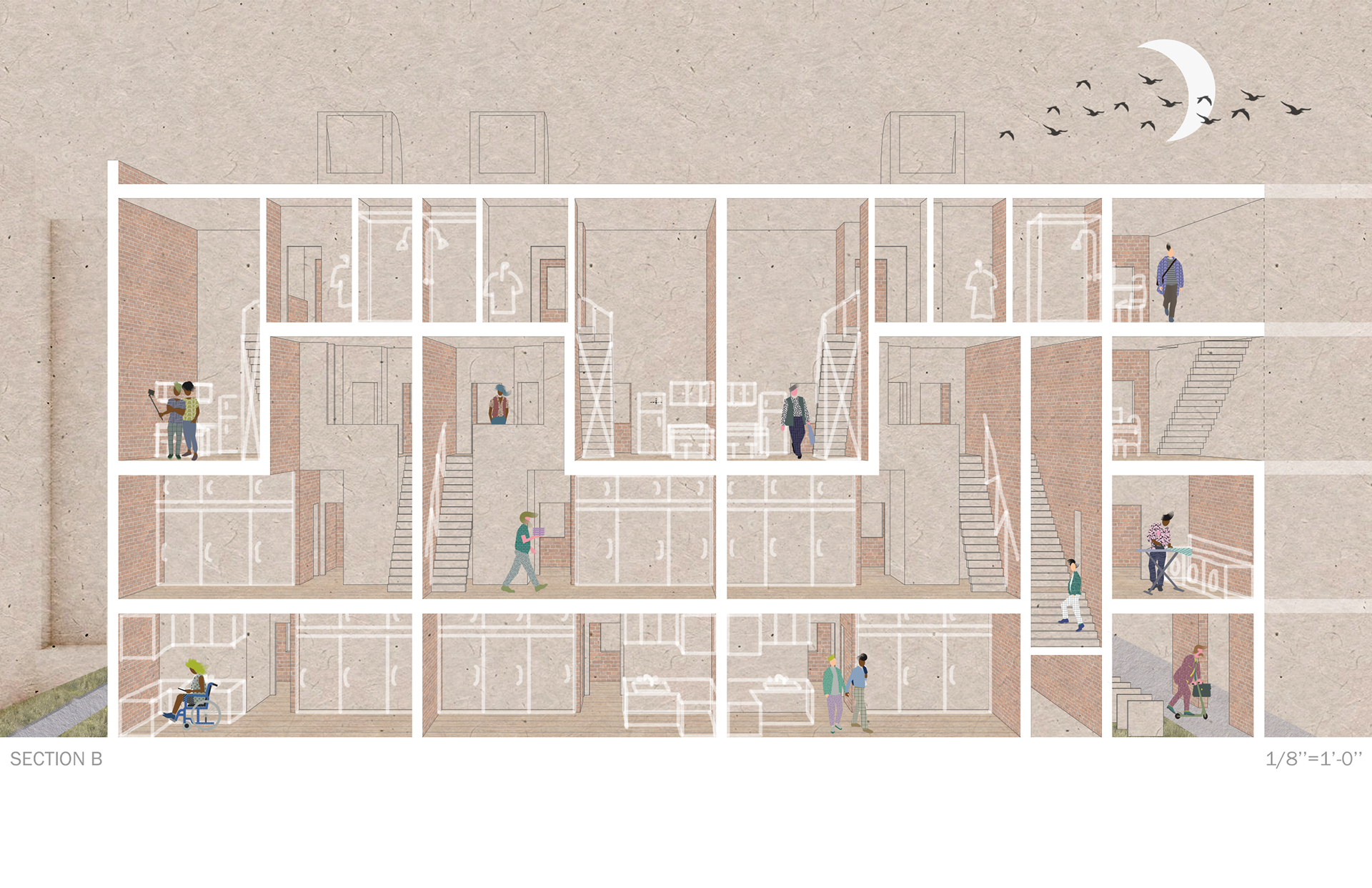
Below, an example of a furnished interior unit (lower level). Stairs lead to the entrance on the third floor, while the hallway underneath leads to bedrooms and bathrooms. Not pictured is the kitchen, rest of the living room, and balcony.
The buildings, being replications of the module that have been mirrored across the site, face South on both sides of the site. This is to allow light to penetrate the double-height spaces, and creates a unique circumstance on Jarvis St. with the "back" of the south building facing the street-side. To solve this aesthetically, floor-to-ceiling windows are placed along the third floor corridor.
Vegetated green spaces exist throughout the site, and provide space for outdoor leisure. Hardscape creates space for gathering, especially in the plaza at the triangular end condition on the southern side of the site.
The courtyard on the southern side of the site is shown below.
Solar studies were conducted to determine the shadow paths created by the location of the buildings on the site throughout the year. As the above studies show, the odd location of the graduate buildings on the site allows for them to be unobstructed by shadow throughout the year. This is especially important during the winter, where maximum sunlight is needed to maintain warmth and lower required mechanical heating.
The diagram below reveals the program and privacy of the two buildings as they lay on the site, as well as the circulation around the site formed by paths and tunnels. Shared space (in red) includes pathways, as well as working spaces and corridors. The living units (highlighted in yellow) are private to residents and are broken up by the working labs.
As aforementioned, circulation plays an important role in shaping the site. All paths are curved, and paths leading to stairwells and ground floor units are split for maximum efficiency to and from the site. Curved edges and efficient circulation keep hurried pedestrians from cutting through the green space, which is separated for leisure and relaxation.
Renders below convey unique conditions created at the abnormally-shaped ends of the site. Shown (in order), a corridor vestibule, the triangular work lab, and the plaza directly under it.

