The thick/thin tactic, present in works such as the Poli House by architect Pezo von Ellrichshausen, applies the modern concept of full spatial utilization by grouping "service" spaces along walls to give an impression of wall thickness. "Served" spaces take spatial priority within the interior.
Given a sloping site abutting two roads and neighboring a park on one side and a two-story house on the other, we were tasked with designing a house utilizing the thick/thin tactic.
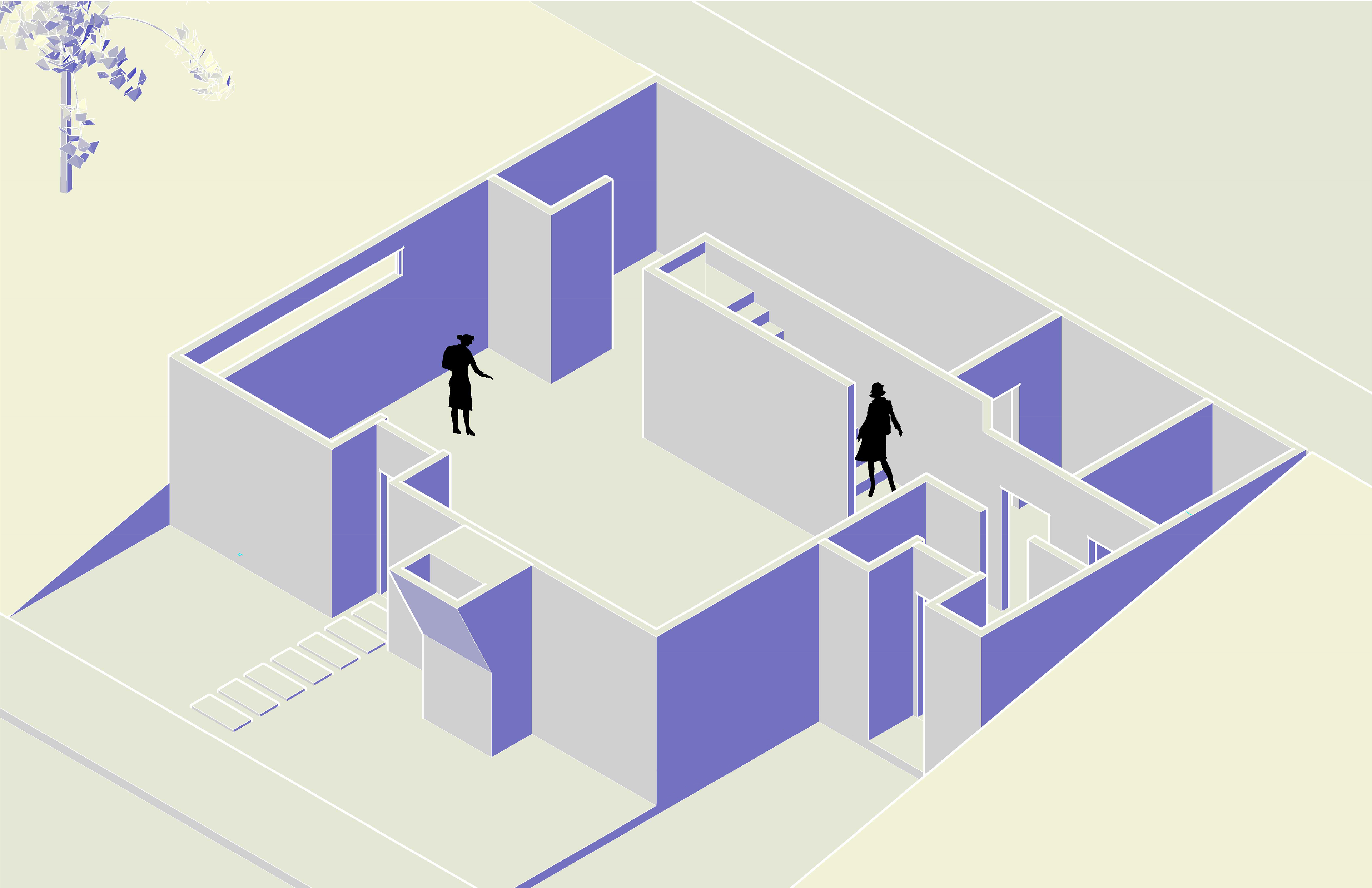
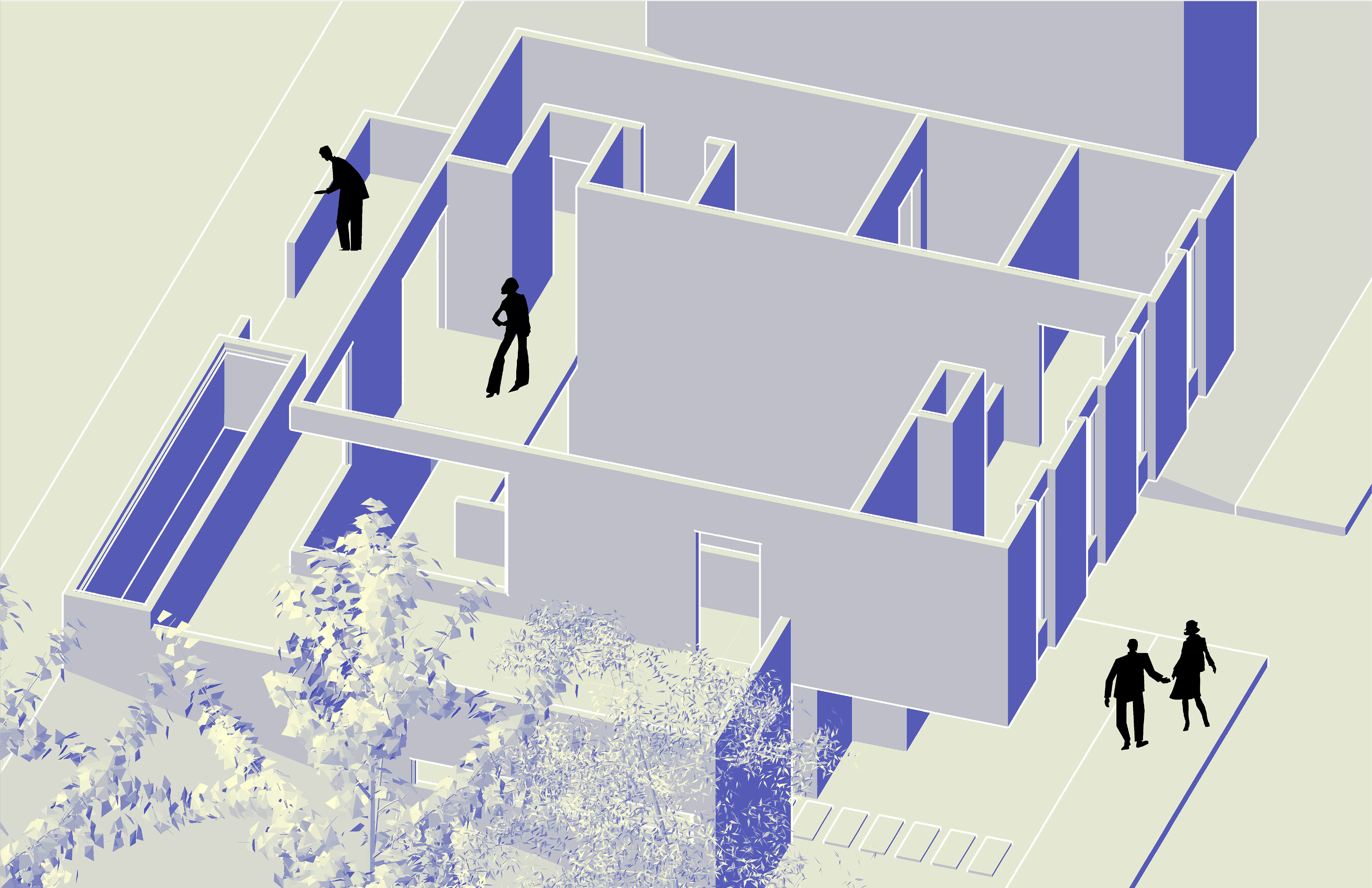
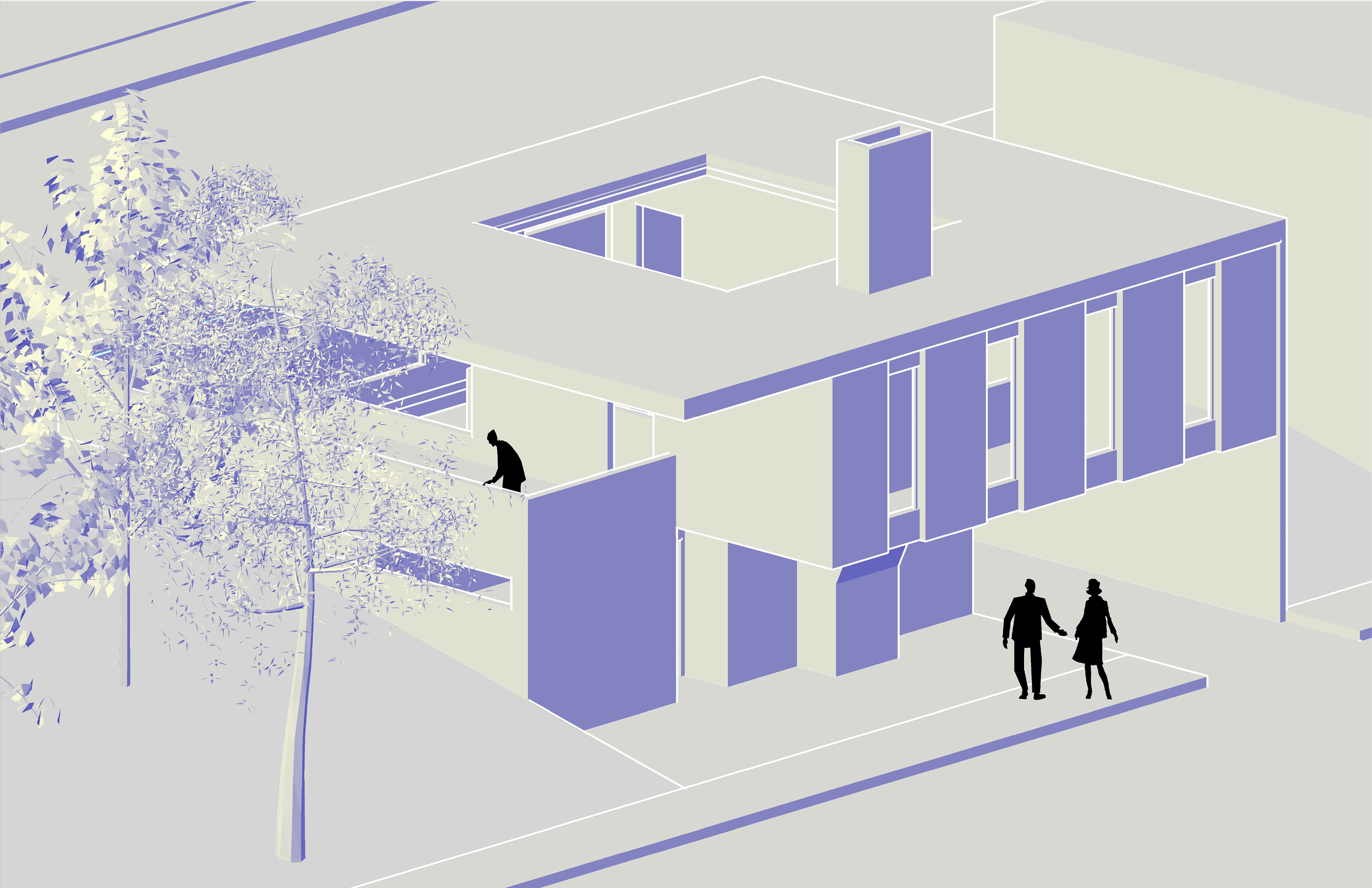
Especially evident in the front entrance and garage, the walls are made to look much thicker than they actually are. The massing looks heavy, when in reality, hidden behind the thin walls are utilities such as the kitchen or the laundry room. Inside, too, passageways are flanked by thick-looking walls that actually hold program including stairs, closets, etc.
The thick/thin tactic is successful in increasing privacy along the street and surrounding the building, while accentuating spaces like the living room and the porch overlooking the park. A large skylight allows plenty of sun to enter the double-height living room, and a smaller skylight lets light into the indoor greenhouse space adjacent to the kitchen.
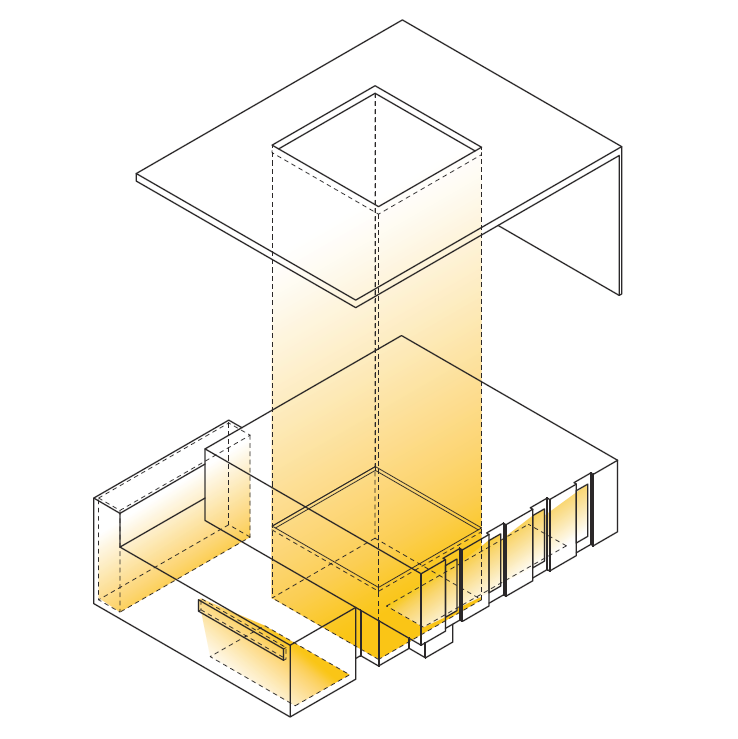
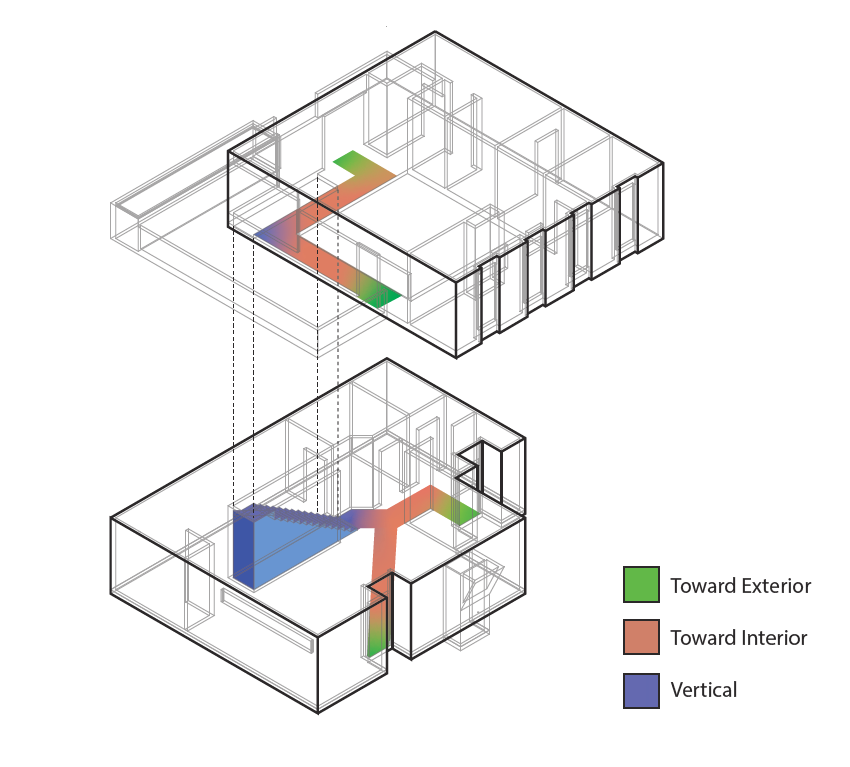
Diagrams show the light protrusion (left) and circulation (right) through the single-family house.

