"The Nexus" is the result of a semester-long exploration of adaptive reuse of the Leon Electric Building in Upham's Corner, a neighborhood currently experiencing the effects of historic disinvestment and neglect. This project is a culmination of knowledge and skills gained from attaining an undergraduate degree at Northeastern University and was created in collaboration with studio partner Gavin Gershman. All images shown were produced by both me and Gavin - individual contributions will be elaborated upon.
The project was created following the guidelines set by the AIA's Framework for Design Excellence. The following descriptions touch on the ten principles of good design.
The adaptive reuse of the Leon Electric Building envisions a vibrant mixed-use space rooted in its industrial heritage. Creating new residential, cultural, and commercial opportunities, this transformative concept aims to reinvigorate the neighborhood, serving as a nexus for community engagement and economic growth.
Respecting the historical significance of the Leon Electric Building, the proposed redevelopment charts a new course as an eco-industrial transportation hub. Prioritizing the preservation of its structural integrity and character, the project introduces verdant landscapes to the historic warehouse and brownfield site. A central axis guides the transformation, dividing the space into two buildings hosting distinct programs, while a meandering pathway weaves through wetland and upland terrain.
By forging a vital commuter corridor, the project bridges Upham’s Corner commuter rail station with the downtown district, igniting opportunities for economic revitalization and cultural enrichment within the community.
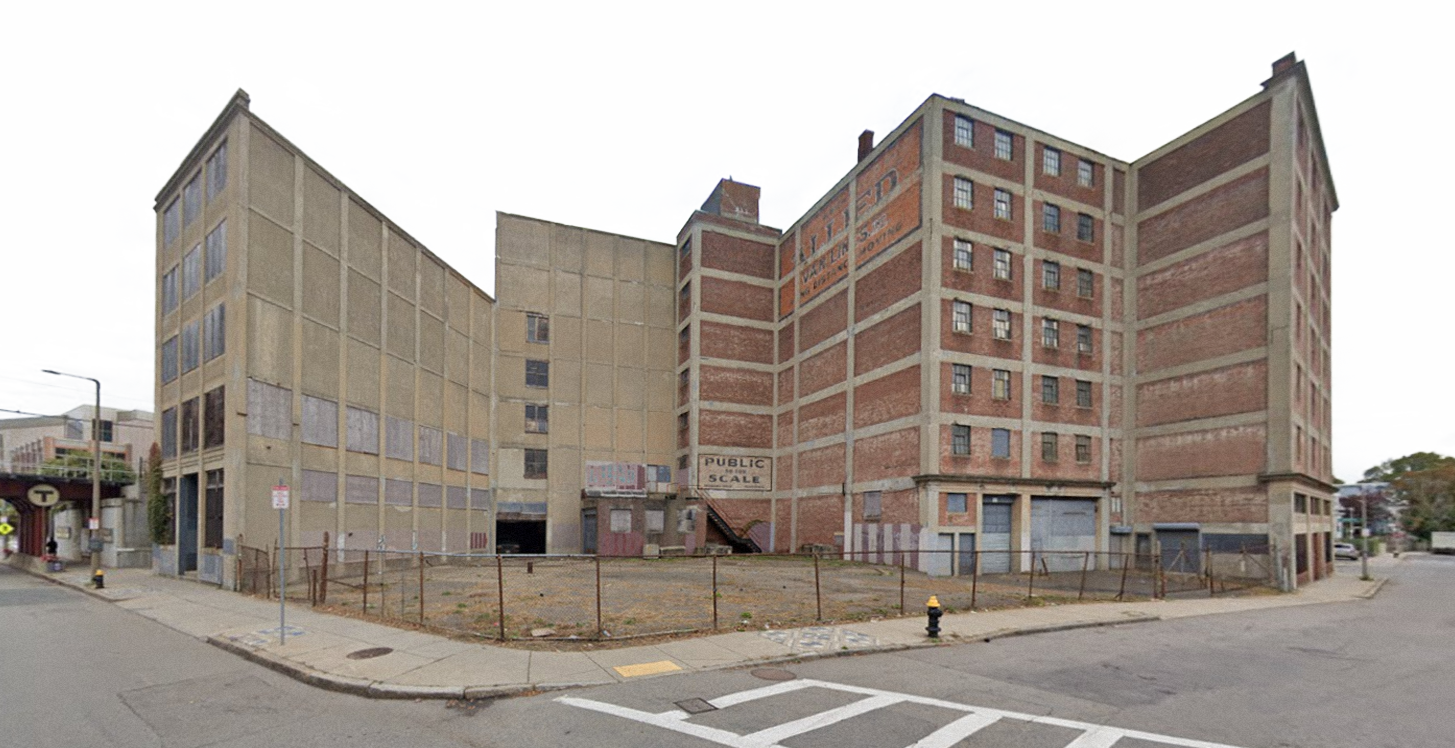
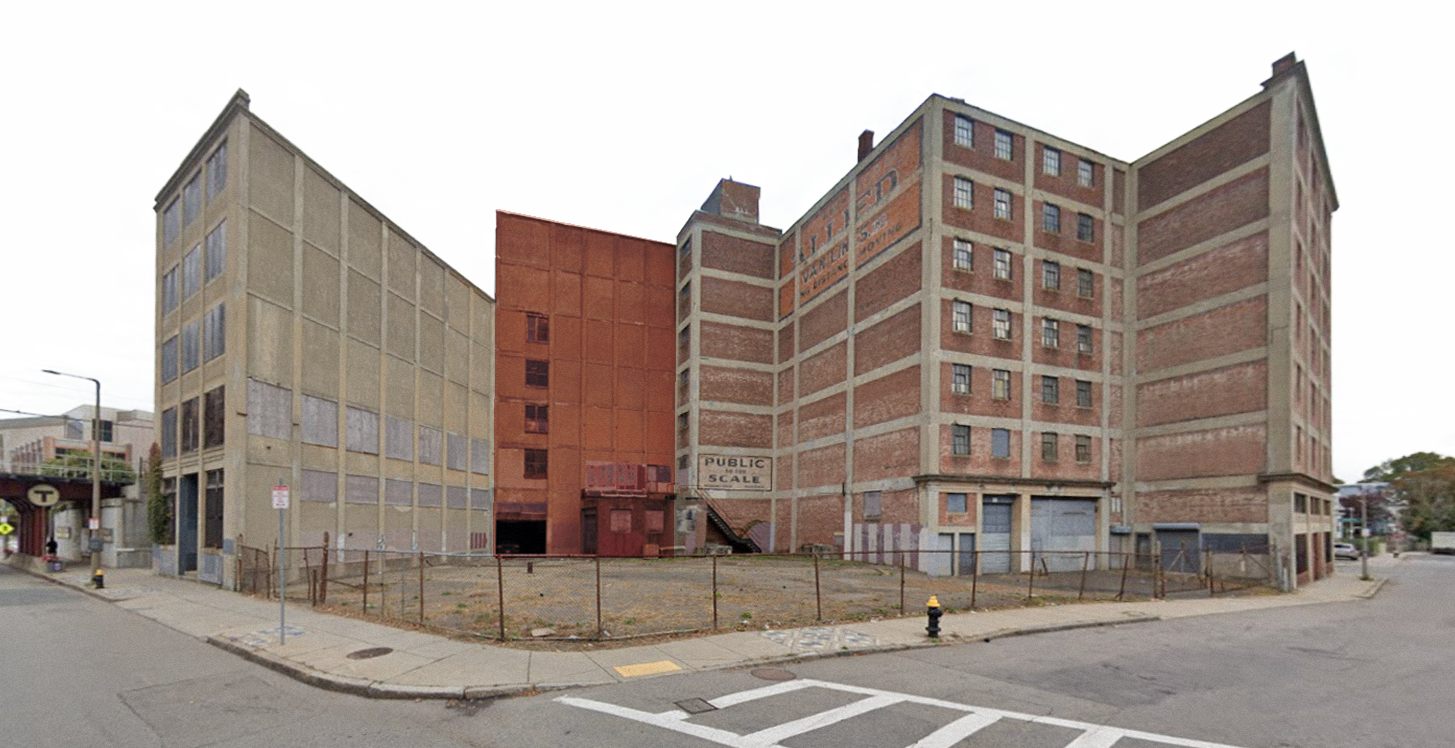
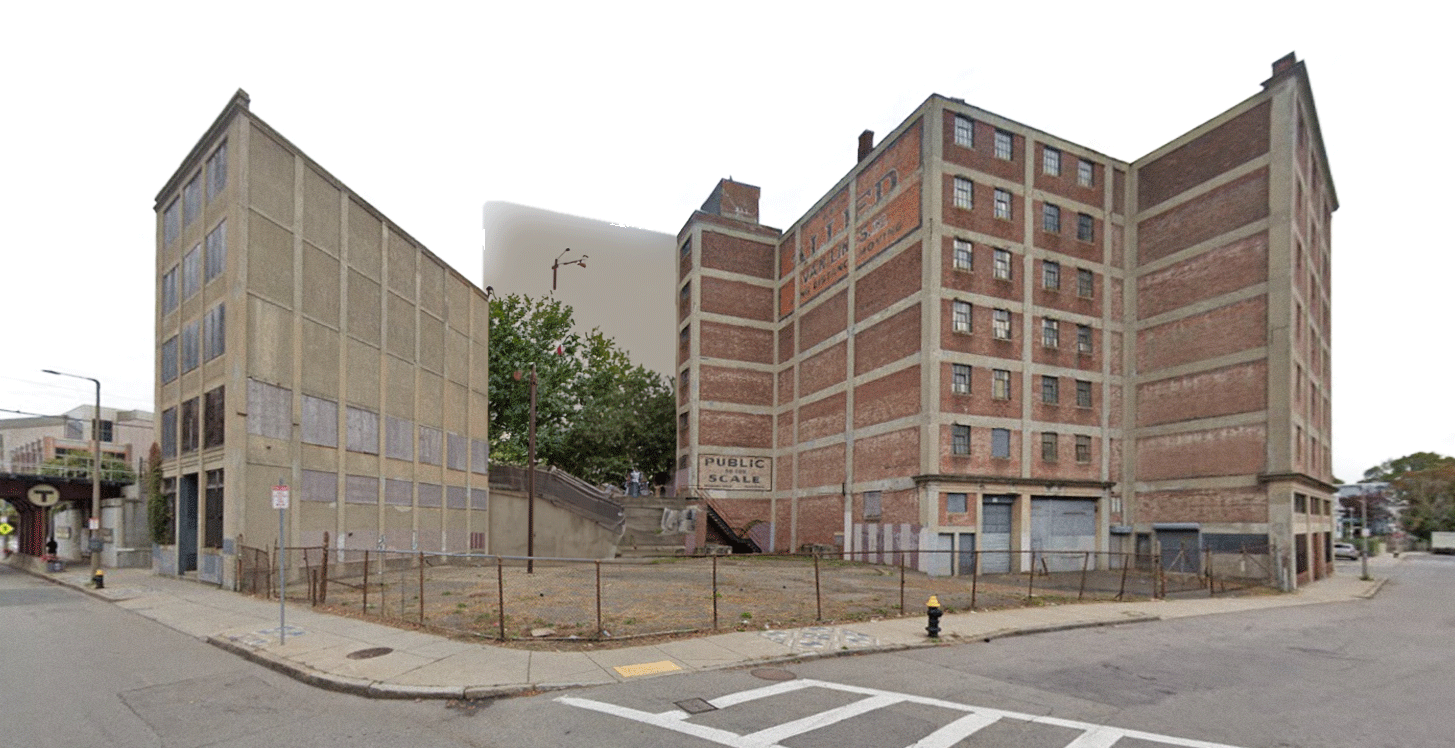
Exterior front render. Modeled and rendered using Revit and Enscape. Gavin was responsible for entourage, added using Photoshop.
Design for INTEGRATION
Adaptive reuse is at the core of every design decision. The historic complex, redesigned to remain standing with newly opened arms, seamlessly bridges the urban fabric by connecting the Upham's Corner commuter rail station to the neighborhood's downtown district. The project incorporates landscape elements that blend with the existing green spaces and cultural amenities, fostering a sense of unity within the community.
Level 2 floor plan created using Revit and Illustrator. Level 2 is shown as the main floor plan due to the introduced sloping landscape, leading to main entrances to lobbies on the second floor.
Design for CHANGE
A project built over a series of phases, the lifespan of the building is staged for the ebb and flow of time. Foundations for future development adjacent to the commuter station are built beneath the landscape, while key vacant sites nearby are marked for anticipated growth. The reuse of the building itself preserves the historical integrity of the Leon Electric Building while accommodating evolving community needs and revitalization efforts in Upham’s Corner.
Site diagram, created by Gavin. The site, an old industrial warehouse, is cut through the center to connect to the adjacent commuter rail station. Nearby abandoned plots are marked for potential future development phases. Green spaces and community assets are marked - the project's intent being to connect these areas and serve as a central community hub.
Design for WELL-BEING
Through integration of green spaces and native plantings, as well as flexible community spaces and shaded outdoor lounging areas, the project provides opportunities for rest and relaxation, particularly for commuters and residents. Universal design guidelines strongly inform site and landscape plans, ensuring a healthy and inclusive urban environment.
Exterior back render, taken from the point of view on the commuter rail platform. Landscape elements, including retaining walls and planters, are shown to gabion walls filled with recycled brick from the building's partial demolition. Modeled and rendered using Revit and Enscape. Gavin was responsible for entourage, added using Photoshop.
Design for RESOURCES
The term “adaptive reuse” is taken to heart - existing structural elements, removed to bring forth light infiltration and insulation, are repurposed throughout the site to minimize new construction. Crushed brick gabion walls, as well as extracted concrete, become central elements of the hardscape design. Additionally, efficient MEP systems and passive design strategies optimize resource utilization throughout the building’s lifecycle.
Typical floor plan created using Revit and Illustrator. Level 3 is shown as the typical plan, consisting of art and community spaces in the west building and residential units of varying sizes in the east building.
Design for ECONOMY
By repurposing excess brick for hardscaping, in addition to prioritizing efficient mechanical energy systems such as photovoltaic panels and ground source heat pumps, long-term operational savings are optimized, and construction costs are minimized. Additionally, the inclusion of retail and cafe space within the new design provides opportunity for local entrepreneurs and fosters a vibrant mixed-use environment that supports the financial feasibility of the project.
Exploded axonometric, created using Revit and Illustrator. Text added by Gavin. Graphic intended to depict the bones of the historical building, calling out specific design interventions and added mechanical systems.
Section cut through the arts building, facing west. Drawing, including model and entourage, created using Revit, Illustrator, and Photoshop. Poche, shading, and setting by Gavin.
Design for DISCOVERY
The project encourages exploration and engagement through its integration of cultural arts spaces, community gardens, and public amenities. By creating vibrant pedestrian corridors and gathering spaces, the design fosters opportunities for discovery, creativity, and social interaction within the Upham’s Corner neighborhood.
Interior render, depicting the community common space on the sixth floor. The space looks out to rooftop garden and patio - a peek into the structural core of the old warehouse-turned-housing, with a view overlooking Upham's Corner. Modeled and rendered using Revit and Enscape. Gavin was responsible for entourage, added using Photoshop.
Section cut through the residential building, facing west. Drawing, including model and entourage, created using Revit, Illustrator, and Photoshop. Poche, shading, setting, and materiality by Gavin.
Design for EQUITABLE COMMUNITIES
The newly reused Leon Electric Building aims to address the immediate and long-term needs of the diverse Upham’s Corner and Dorchester community by incorporating mixed-income housing units and cultural arts spaces. Universal design principles ensure accessibility for residents, commuters, and artists, ensuring inclusive and just access to amenities and transit.
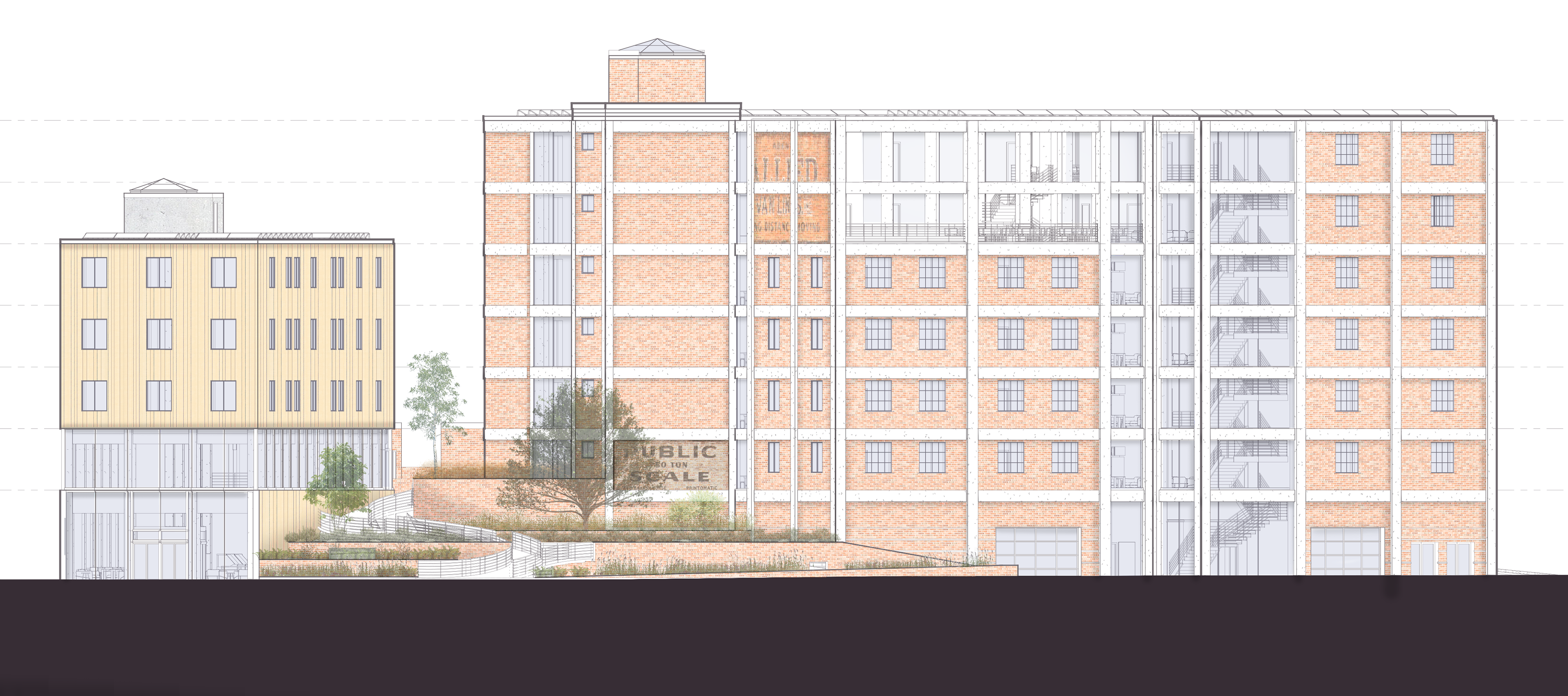
South Elevation
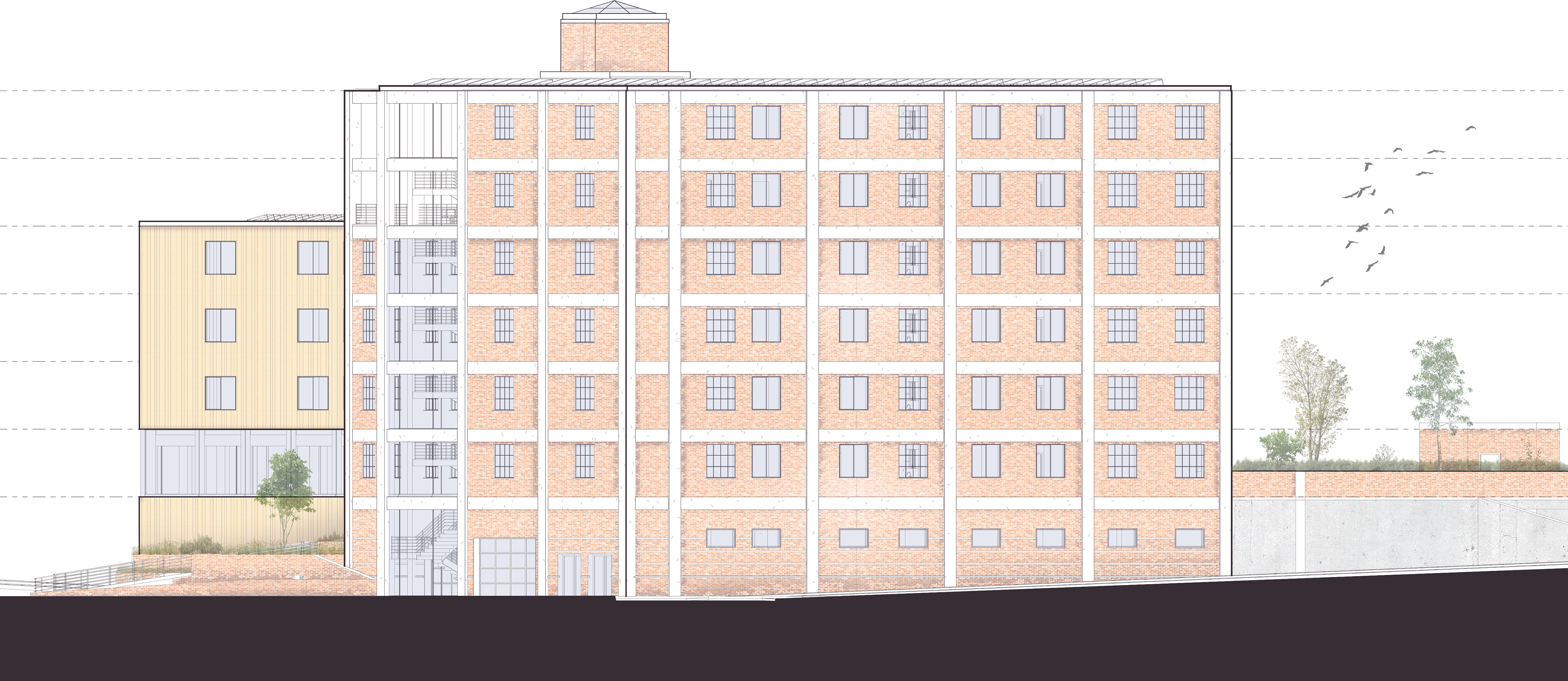
East Elevation
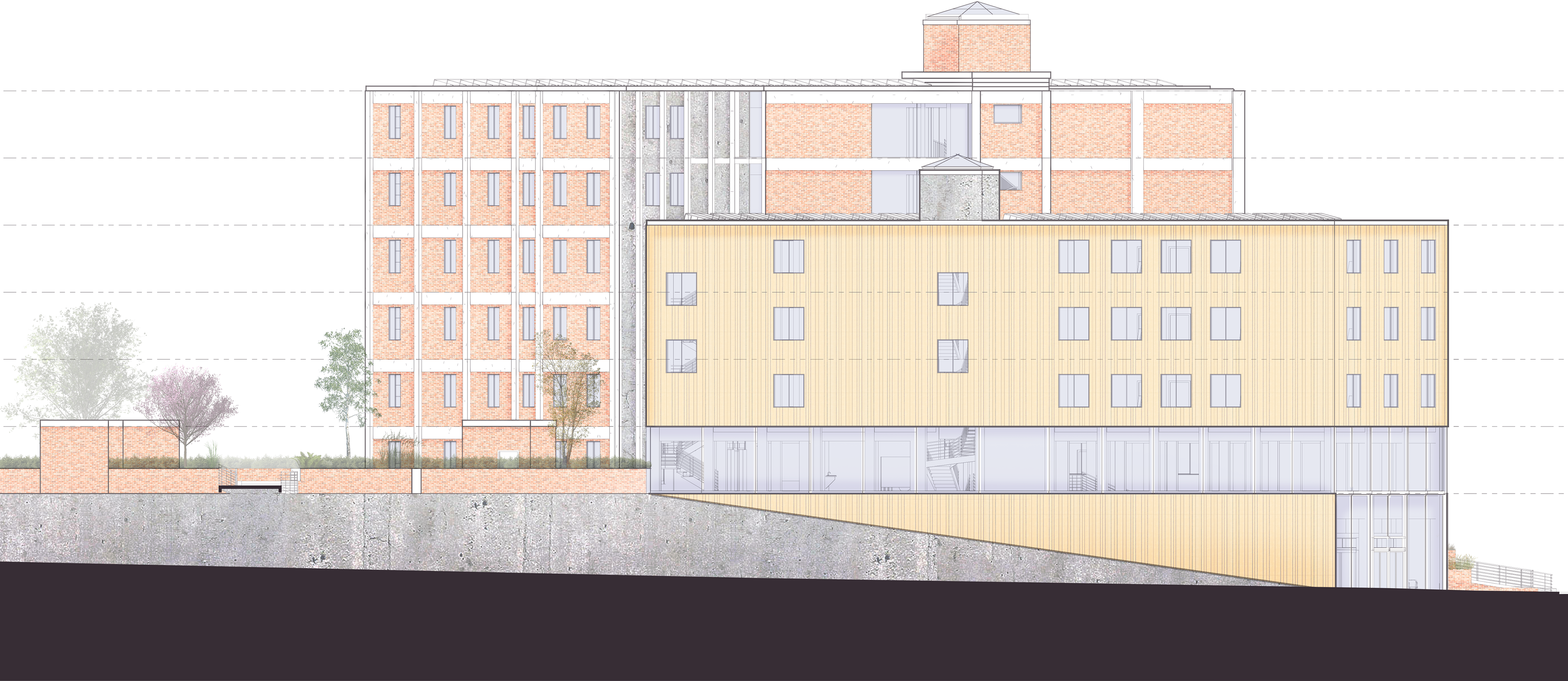
West Elevation
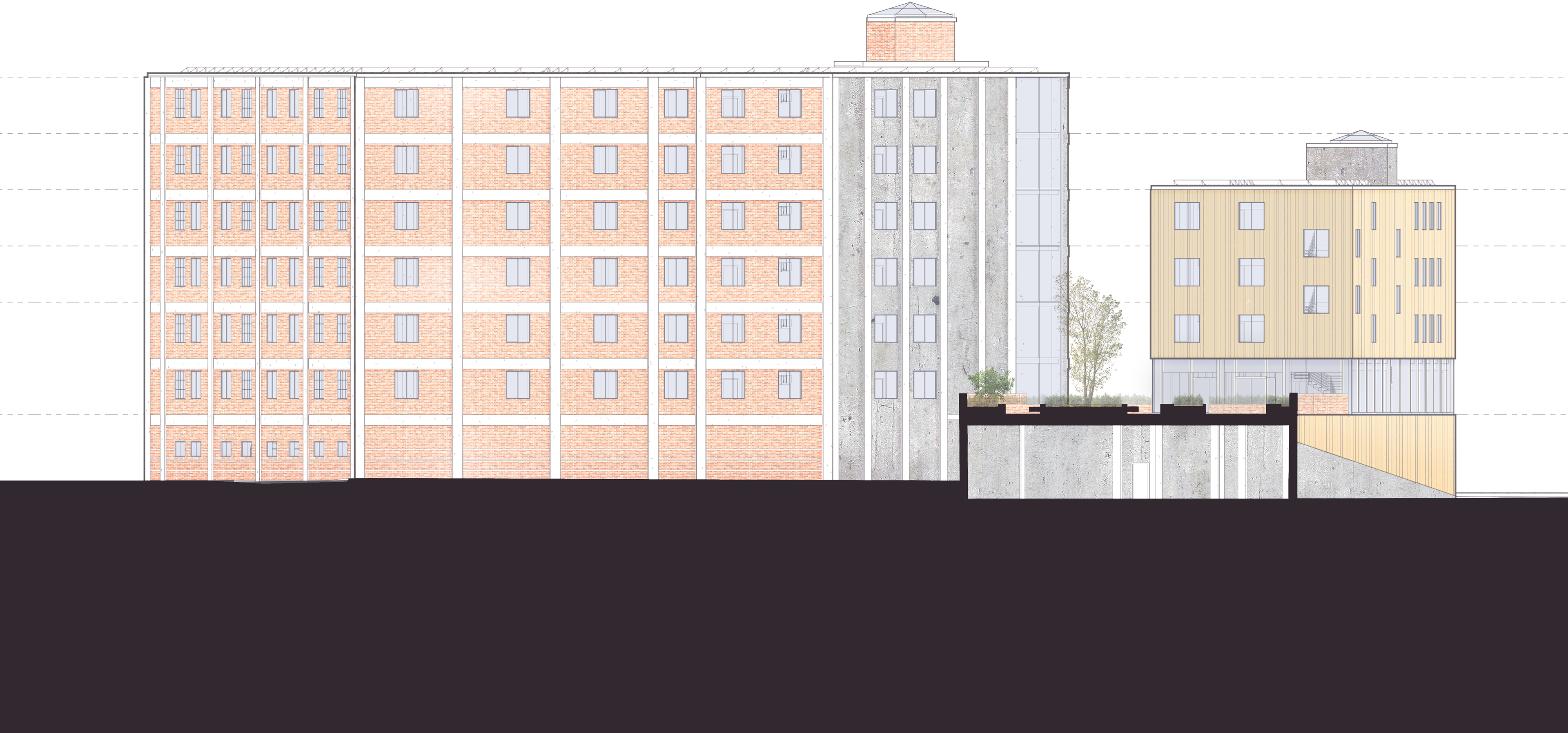
North Elevation
Design for WATER
Prioritizing water conservation, the project captures and stores rainfall on-site for irrigation and reuse. An extensive greywater system processes water to be reused throughout the landscape and in residential units, while the sloped landscape itself leads stormwater to be filtered into ground storage tanks. By incorporating catch basins, storage tanks, and tiered planting beds, runoff is minimized, and natural filtration is promoted.
Transversal section and energy diagram, facing north. Created using Revit, Enscape, and Illustrator. Diagram depicts the systems employed by the building, including geothermal heating and greywater recycling.
Design for ENERGY
Passive design strategies are prioritized in architectural interventions. Cross ventilation and daylighting come as a result of strategic facade and floor slab cuts to reduce reliance on mechanical heating and cooling systems. Geothermal wells and photovoltaic panels further enhance energy efficiency, striving to achieve low energy use intensity (EUI) in alignment with local, national, and global goals.
Section detail of the brick residential building. "Brick modules" are extracted from the building, cutting out panels to be reused once a proper, energy-efficient thermal insulation layer has been inserted between floor plates.
Section detail of the concrete arts building. An "overcoat" strategy is applied to this portion of the complex, in which a thermal layer is effectively draped over existing structure, and windows are cut from the concrete to introduce light and airflow.
Interior render, depicting a typical residential unit on the third floor. Modeled and rendered using Revit and Enscape. Gavin was responsible for entourage, added using Photoshop.

