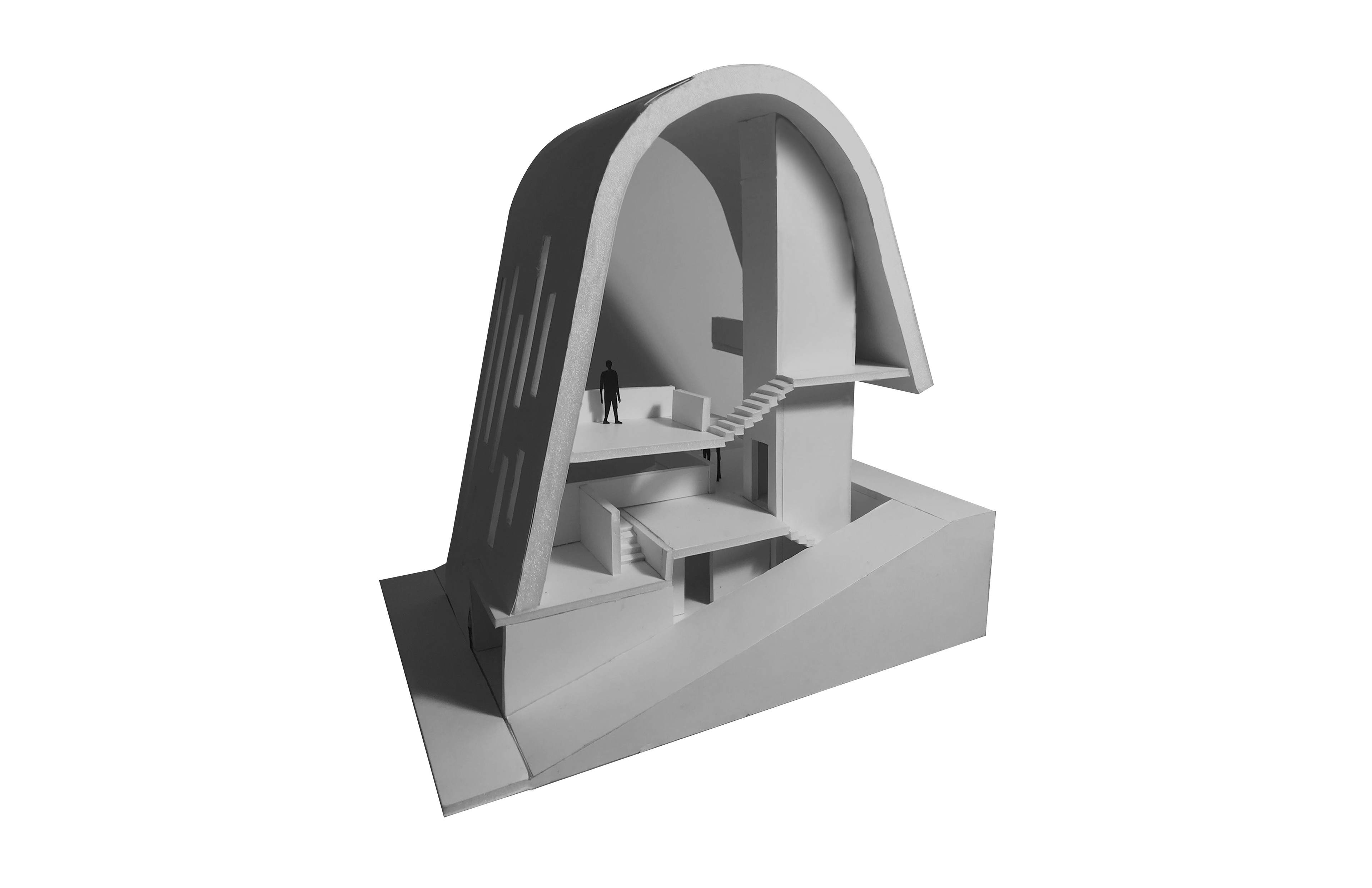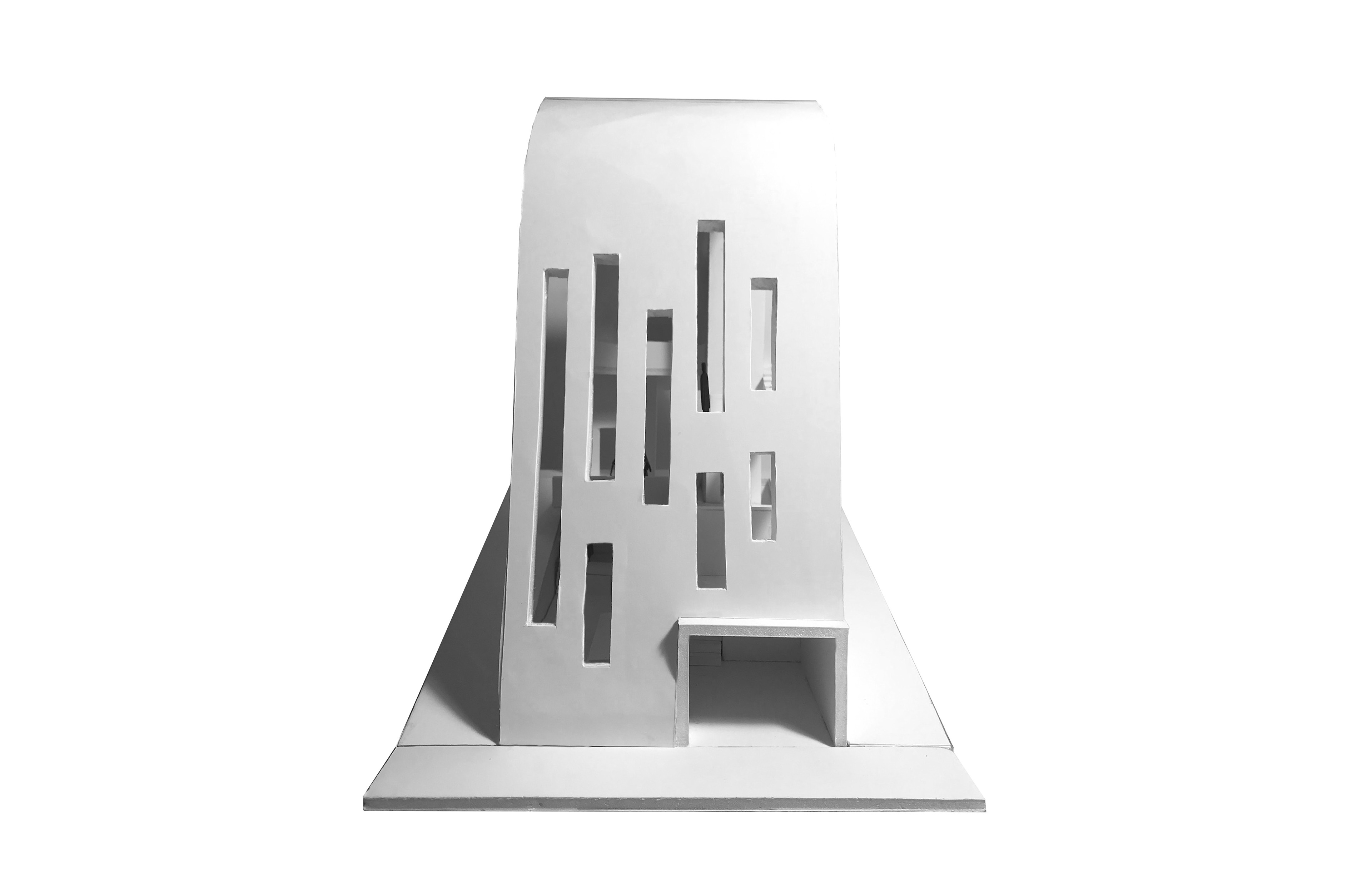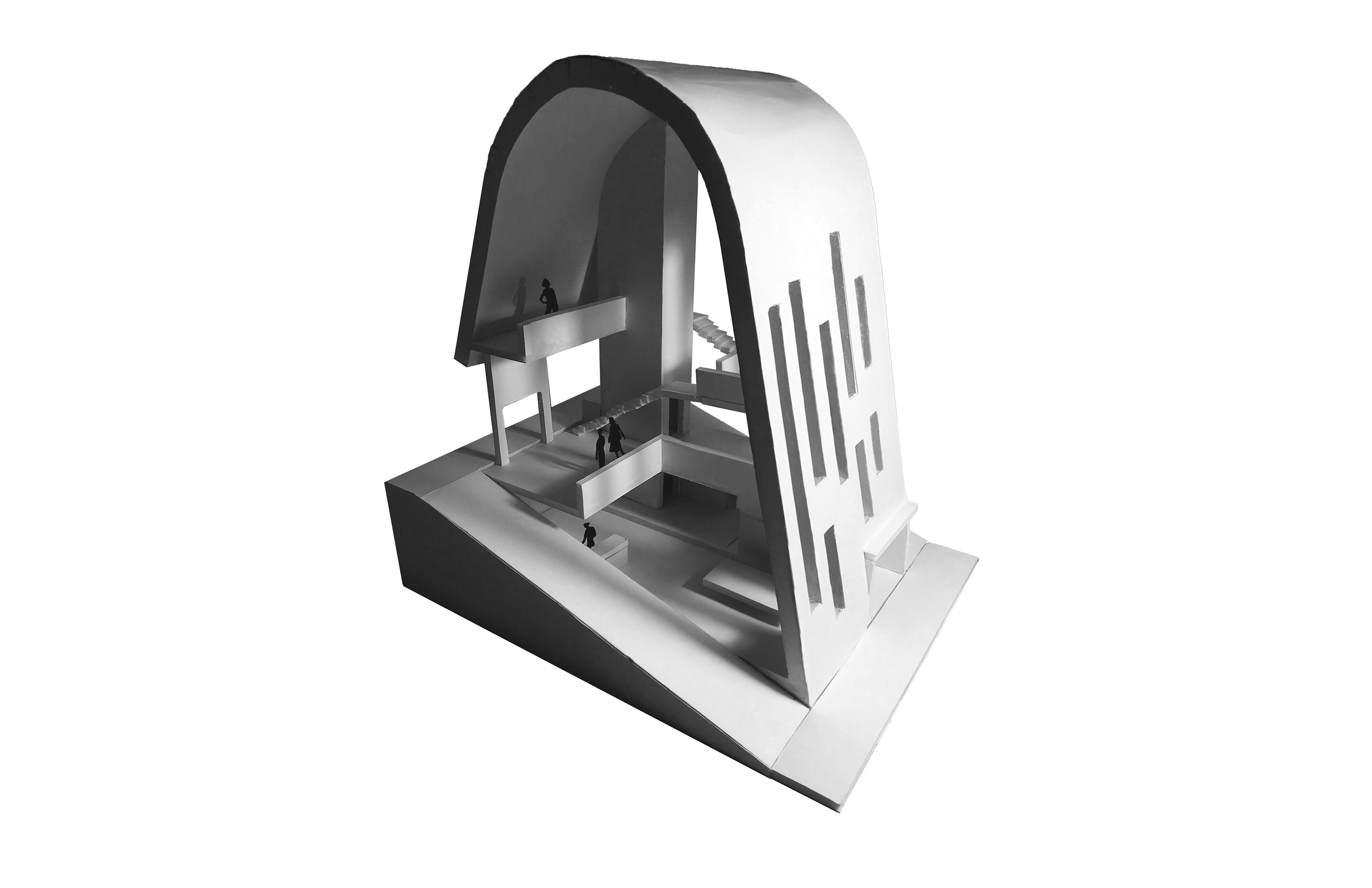Raumplan, as its creator Adolf Loos puts it, is architectural design based upon spaces and the human use of those spaces, wherein "every space requires a different height: the dining room is surely higher than the pantry, thus the ceilings are set at different levels."
Studying Loos's Raumplan tactic, we were given a sloped site adjacent to the street on both sides and asked to design a single-family house using said tactic.
Using a curved building envelope, the spaces that require the highest ceilings are dramatized, while the spaces that are functional with lower ceilings are grouped in and around the building's vertical core. For example, the single-height kitchen adjacent to the core differs drastically from the quadruple-height dining room, which also receives much more light and serves as the building's centerpiece.




