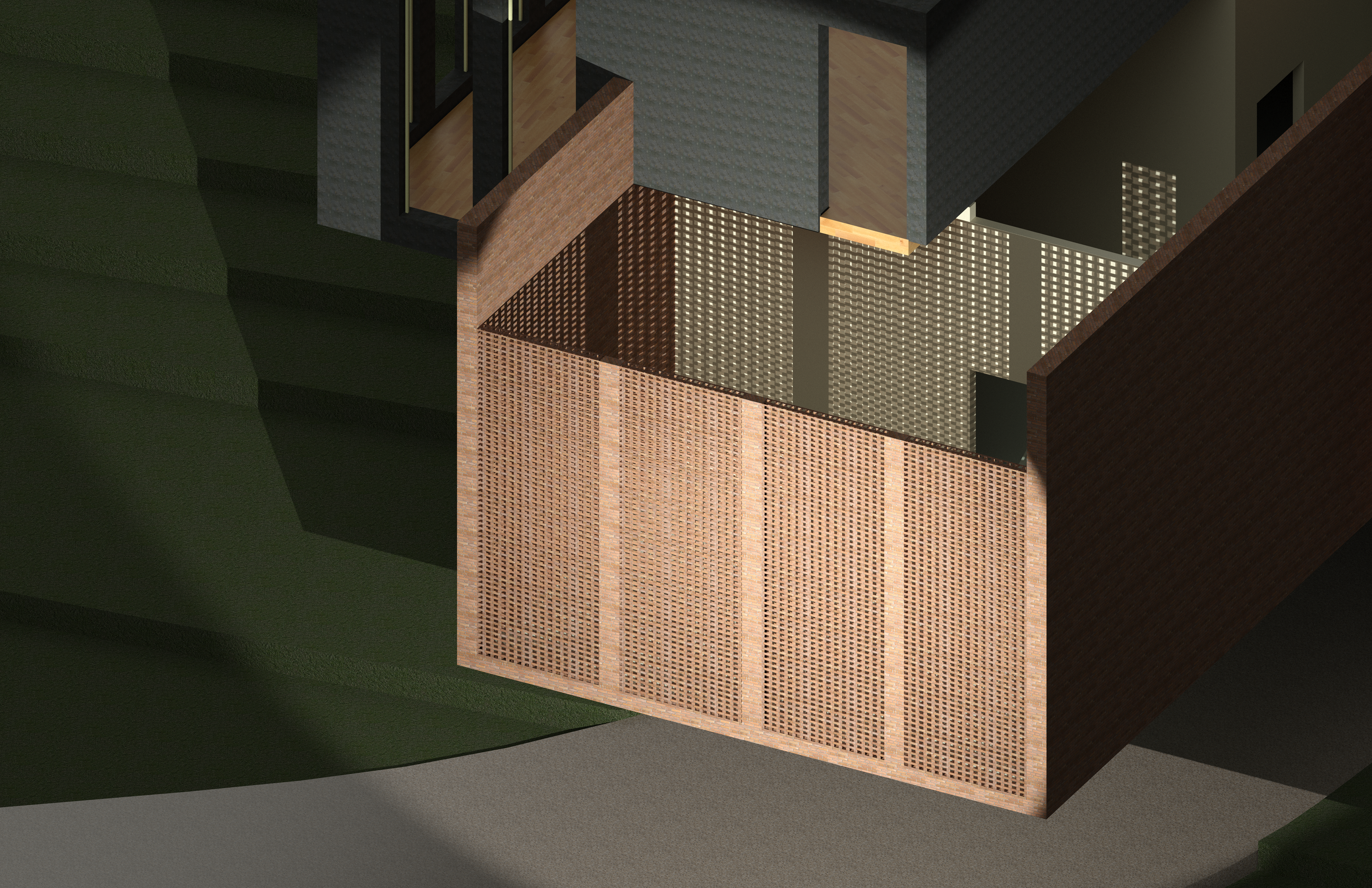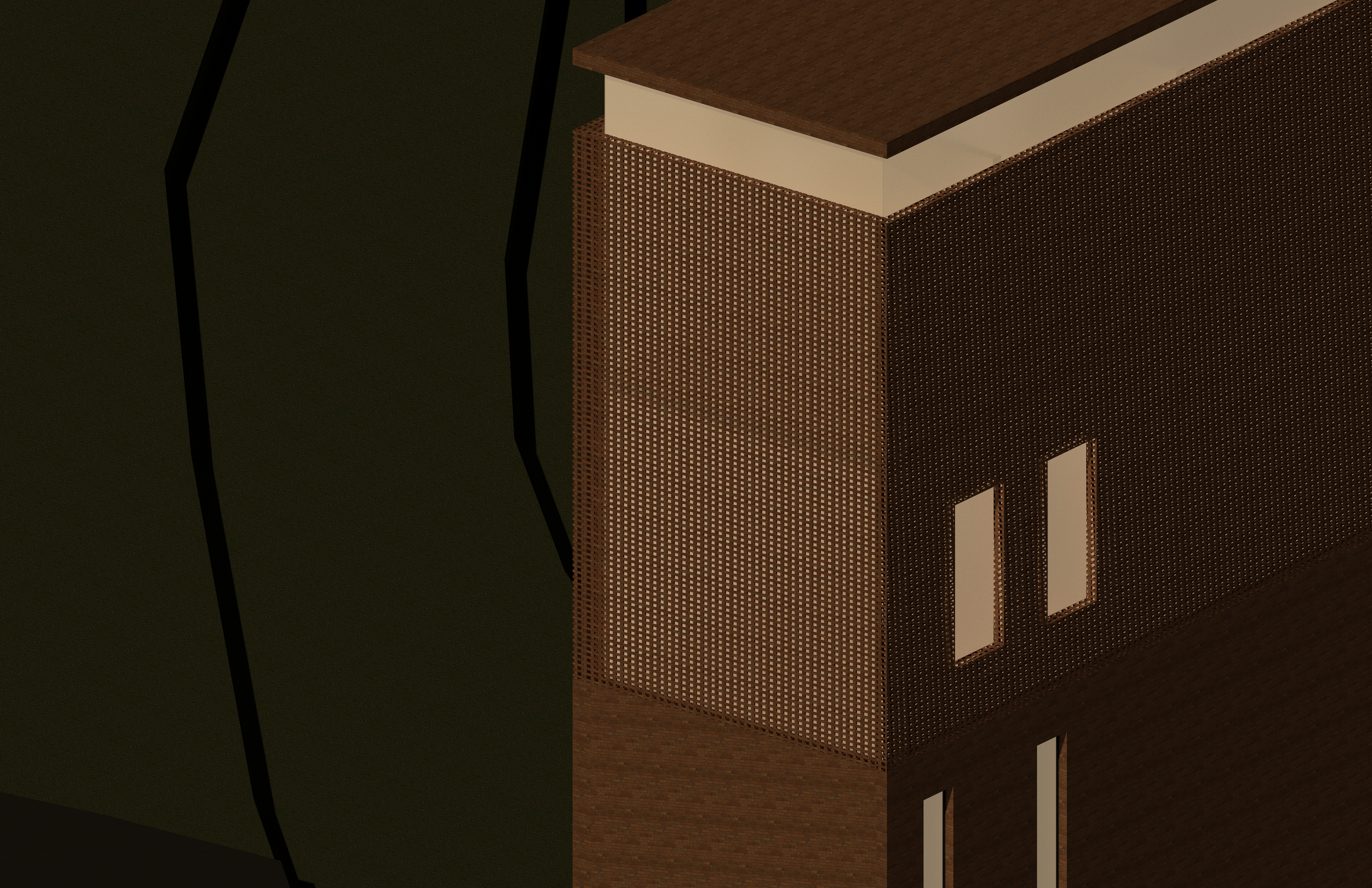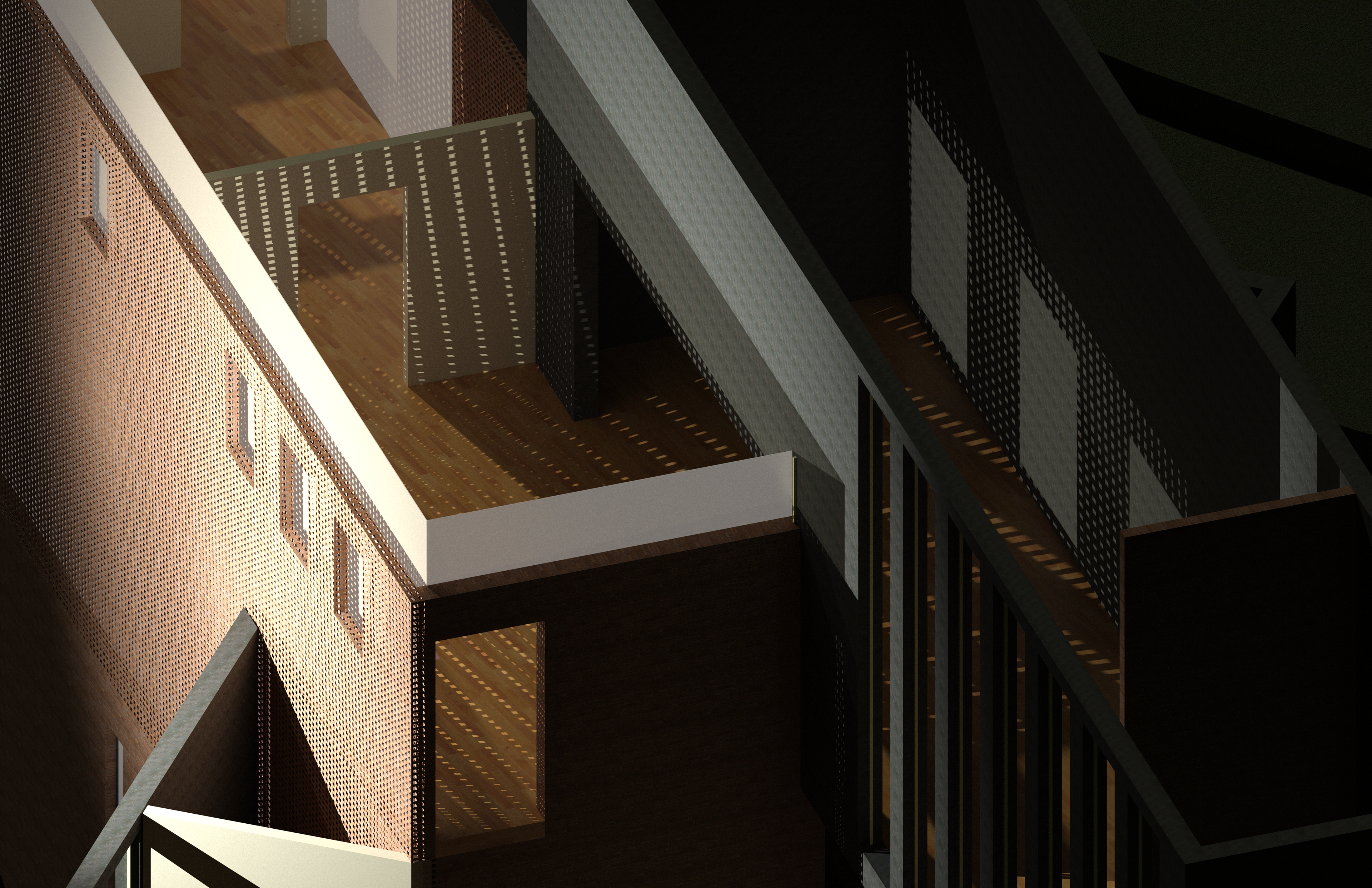The objective of Double House design prompt was to respond to a series of client and user contingencies that would inform the layout of two single-family houses placed on the same site. Each student was given a different plot in the same community and was instructed to work with their neighbor to design a shared amenity.
The assigned plot was particularly hilly, with southern views into the valley and a wooded trail behind. The parking lot for the trail and the road rounds off the site, while the steep topography creates an interesting programmatic challenge.
The buildings themselves are intersecting bar shapes whose interior experiences are largely shaped by the convergence of the masses. The initial sketches below illustrate how the two houses, each with two bar-shaped masses, might coexist on the site and orient toward the southern sun and views.
The first unit, highlighted in blue below, is more horizontal than it is vertical, whereas the second unit, highlighted in pink, is the other way around. Private spaces, such as bedrooms, are situated closer to the back of the site near the forest, while the living rooms open up the valley with taller windows. The units share a connected garage separated by a party wall, both underground. The main entrances to both units are on the trail-side to the north, hidden from the road.
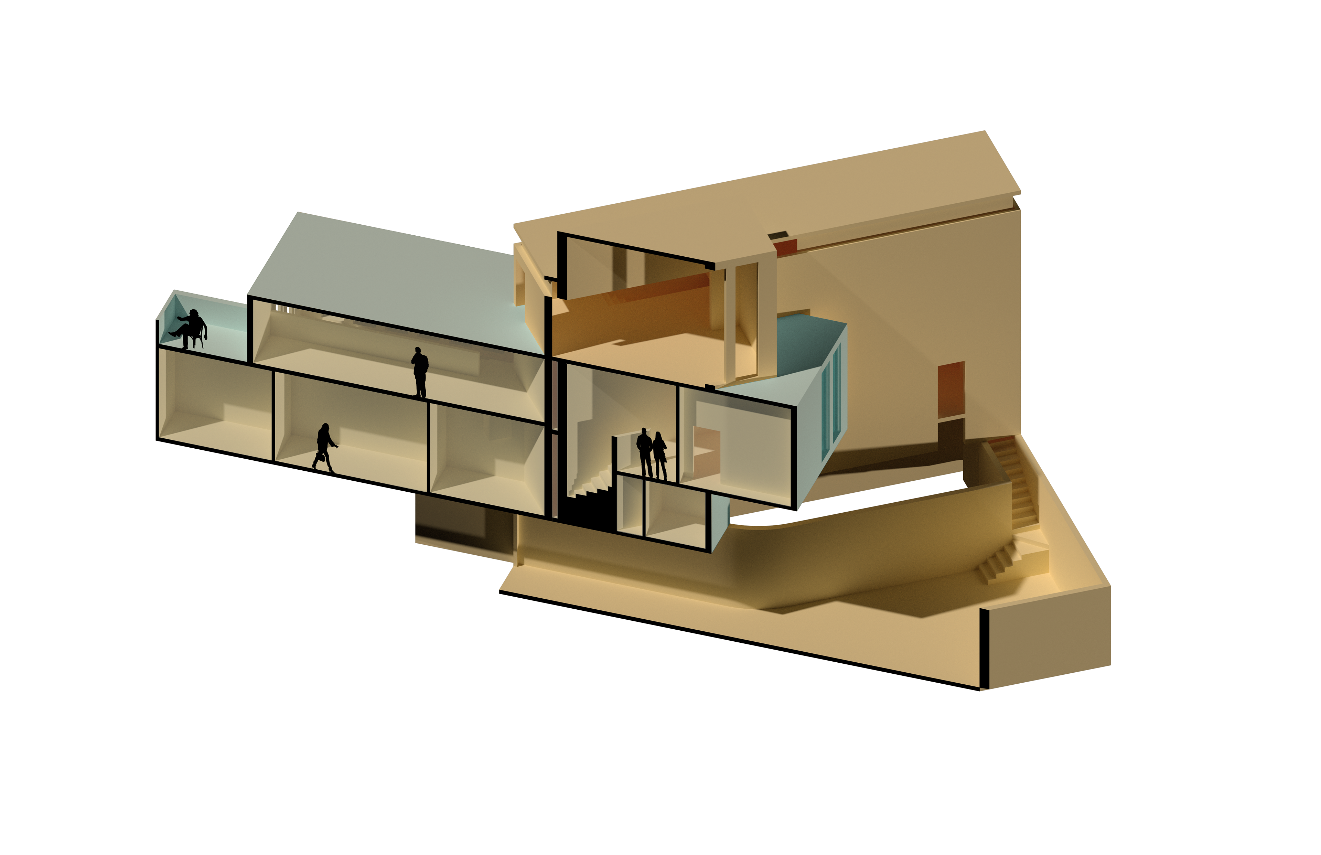
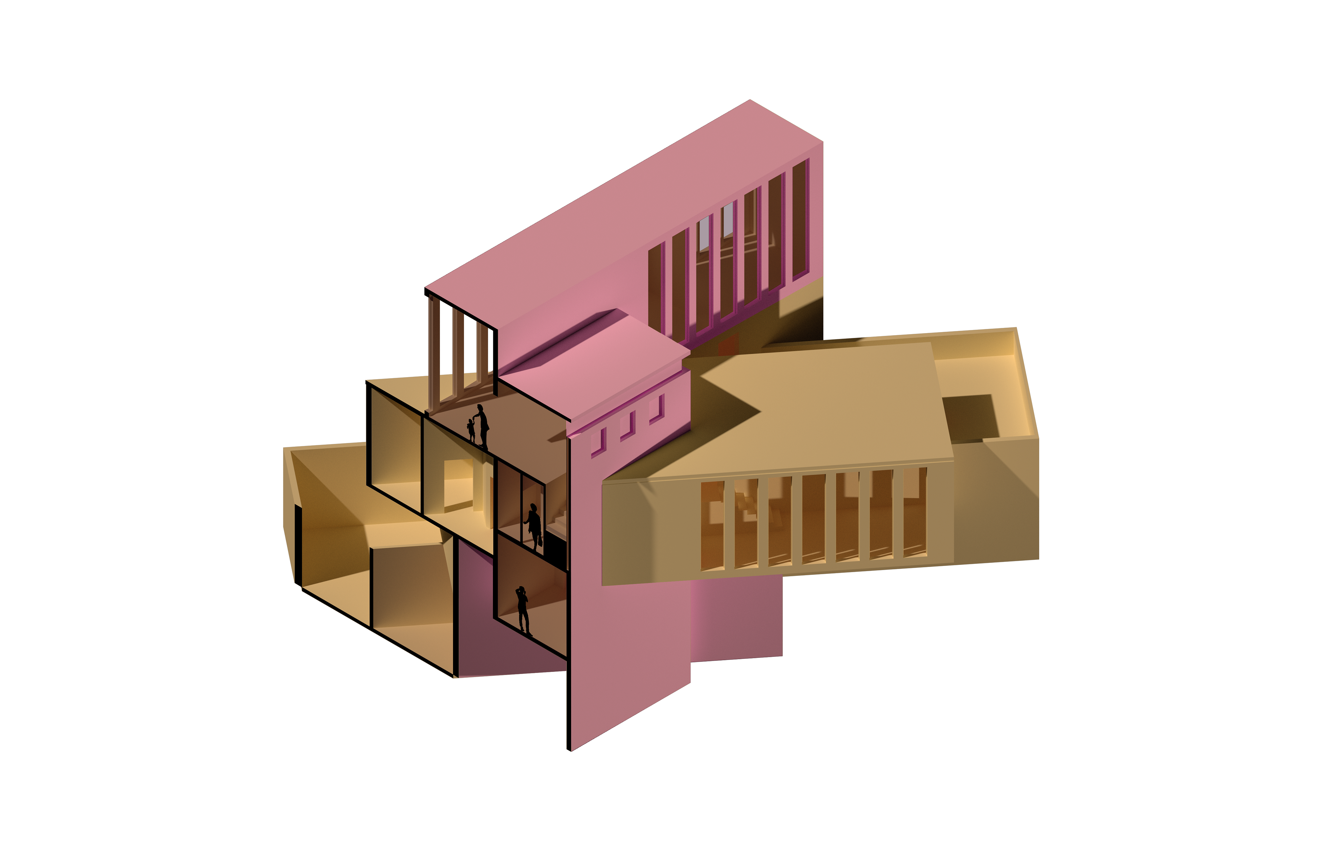
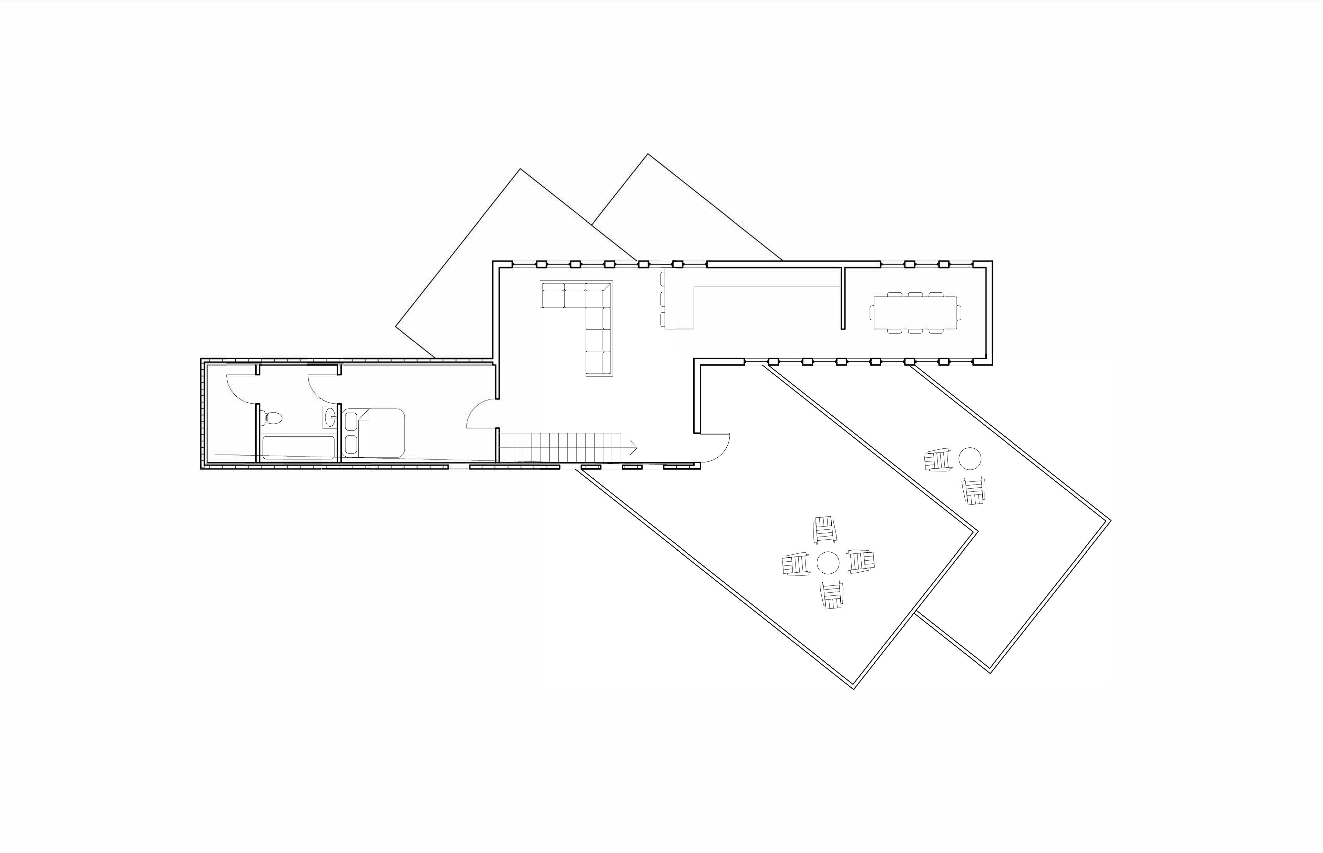
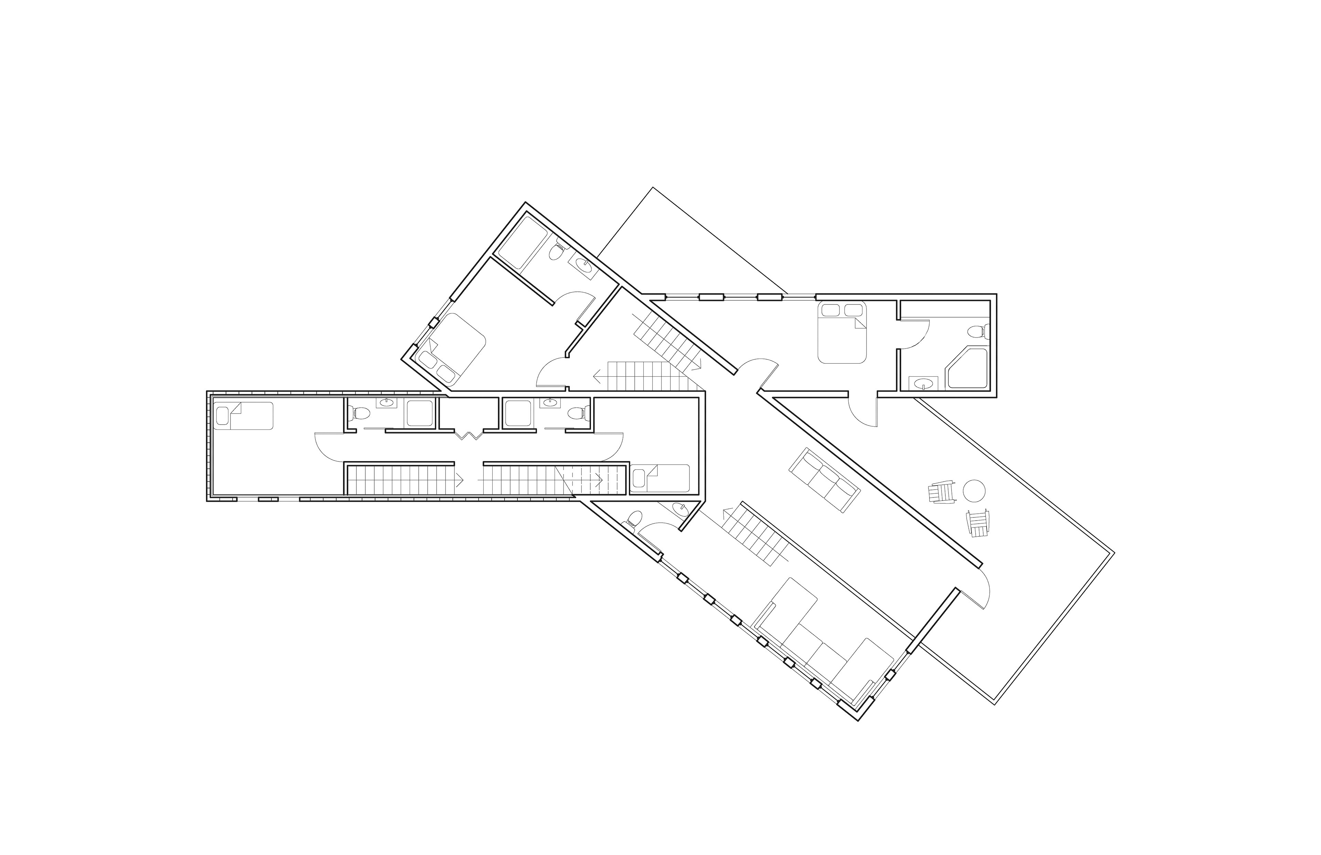
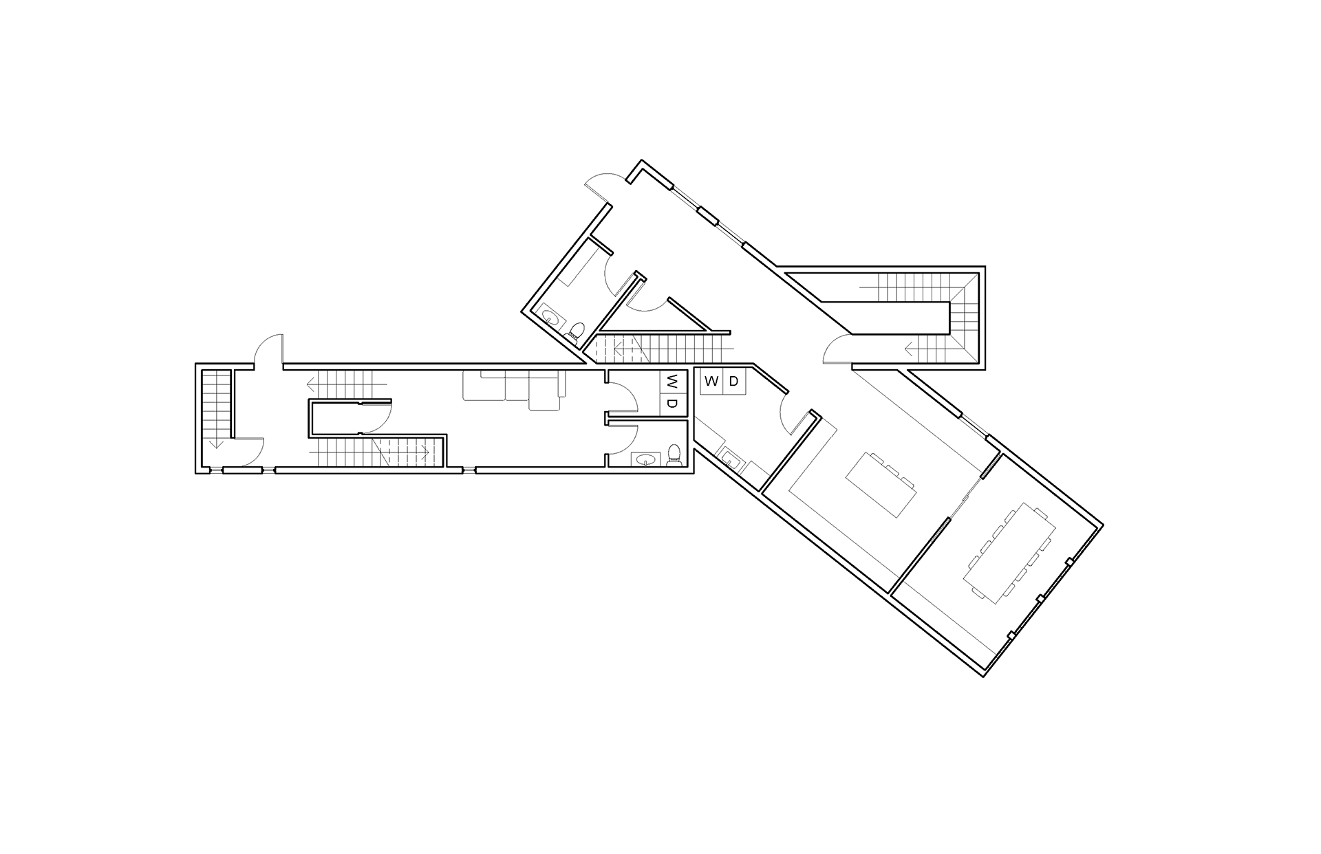
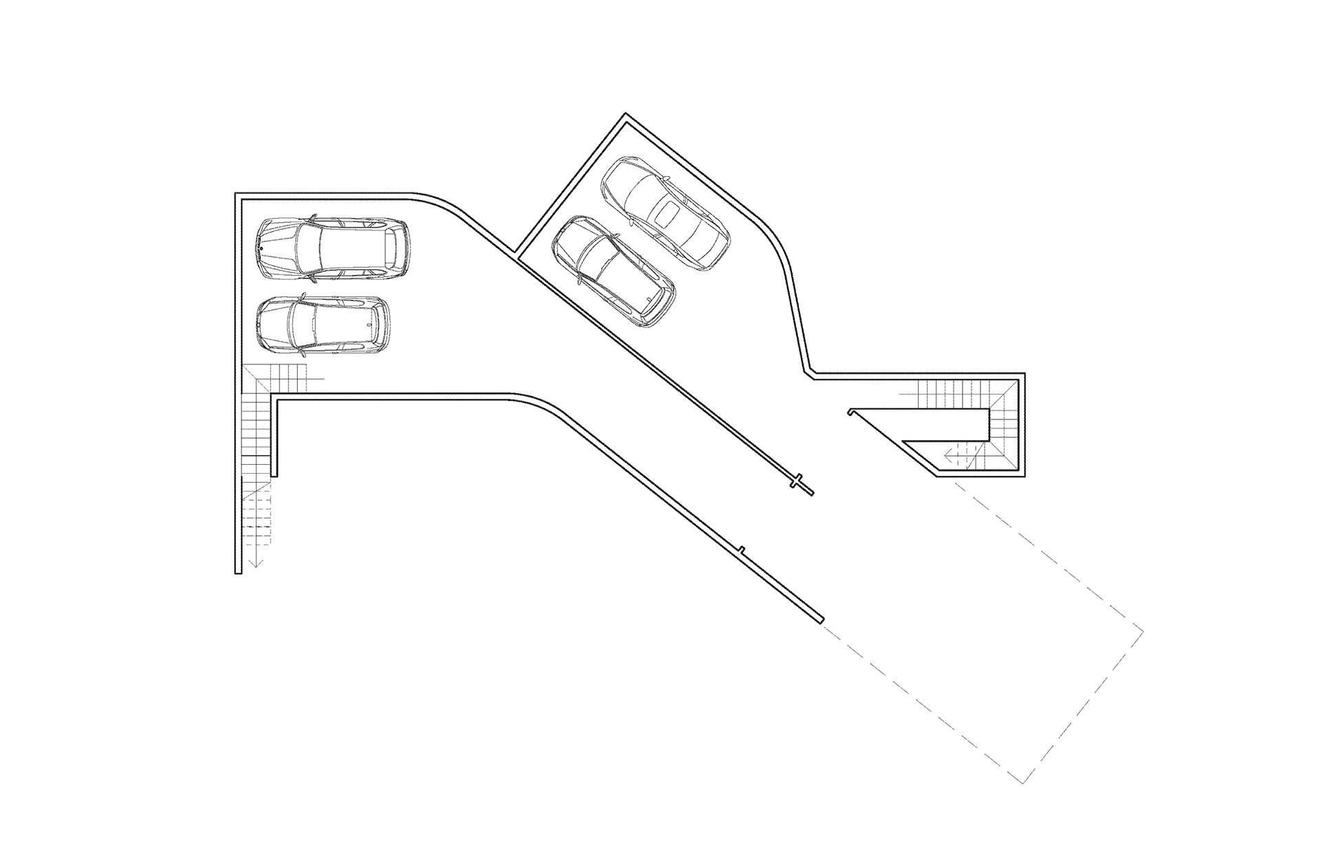
Studying materiality, I became interested in shadow and the light patterns that could be created through the use of a brick façade. Using a brick lattice pattern in place of windows in the dining room of the first unit, the room becomes a semi-outdoor space with an interesting and aesthetically pleasing light pattern to illuminate it. The second unit's top two floors make use of the non-structural brick latticework as the façade, with glass directly behind to keep the structure enclosed. Rhythmic light patterns are created throughout the living areas, with rectangular negative spaces left in some areas for unblocked views.
