At the site of an empty lot in the city of Madrid, located directly across from the Colegio Oficial de Arquitectos de Madrid (or, COAM), our studio was assigned the complex task of designing a multi-purpose facility in which the program would be chosen through a lottery system. Each student would get small, medium, and large spaces (three of each), consisting of sport, culture, and "other" miscellaneous programs. My building was to include the following:
S: Table Tennis
S: Exhibition Space
S: TV Recording Studio
M: Archery
M: Workshop Space
M: Massage Spa
L: Handball Court
L: Urban Park
L: Multiple Restaurants
Inspired by the culture surrounding food, leisure, and entertainment in Europe and Spain in particular (think: siesta), I decided to place the focus of my project on the multi-restaurant requirement and introduce an urban condition resembling a narrow street packed to the brim with cafés and café-goers to the site. The remaining programmatic requirements would follow, maintaining visual and physical connections to the café culture that the building would symbolize.
From the start of the project, I was very interested in the shape of the site itself, and the flow of the building's form through it. Being given the entire plot between two streets, the site opened up a unique opportunity to connect the urban fabric. The sketches below show my initial attempts at working through the massing on the site, in which the ground floor would be left mostly empty to provide a pedestrian walkway through the site, able to continue through to the COAM.
The floor plans below represent the final project. On the ground floor, the multi-restaurants consist of outdoor seating and bifold window doors, opening up to a split pathway covered by greenery and natural sun shading. On the skinnier side of the site, a tunnel entrance is outfitted with bike storage and seating, and opens up to the urban park and restaurants to create an interesting user experience through movement. A spiral staircase in the center of the site serves as the main circulation to reach the upper levels.
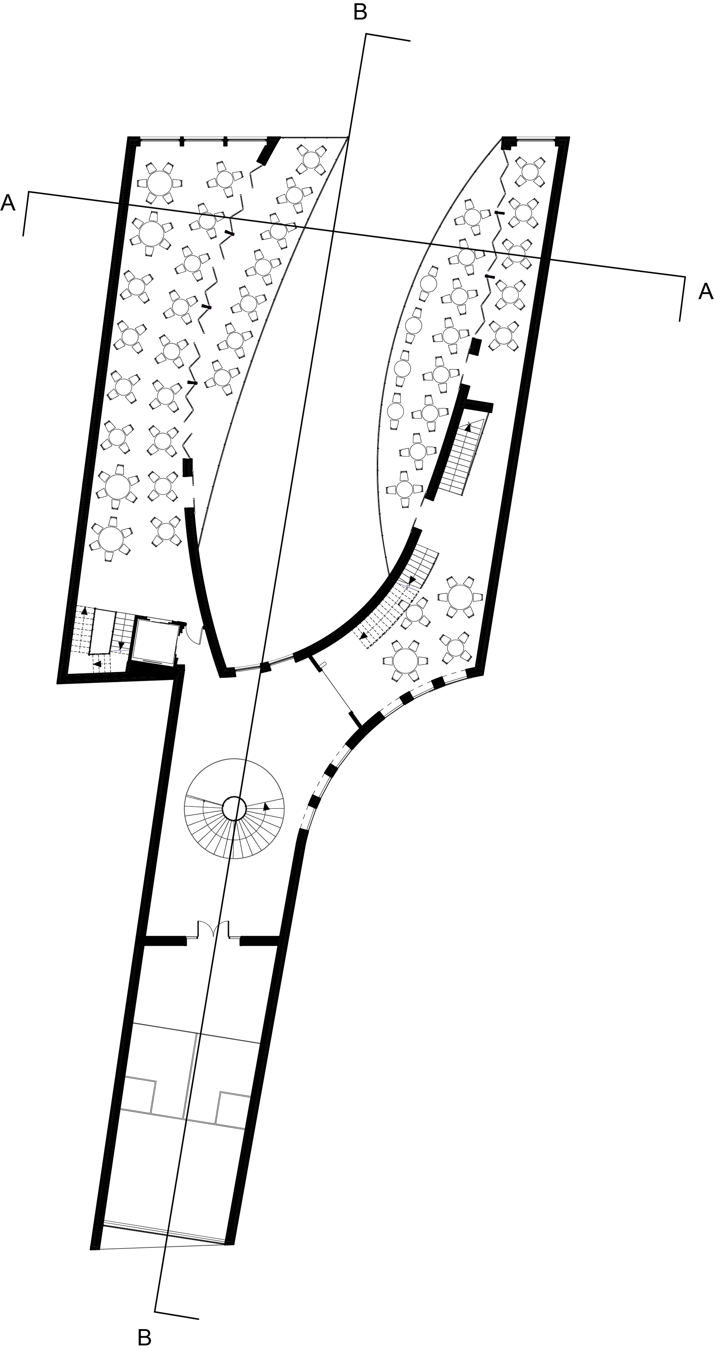
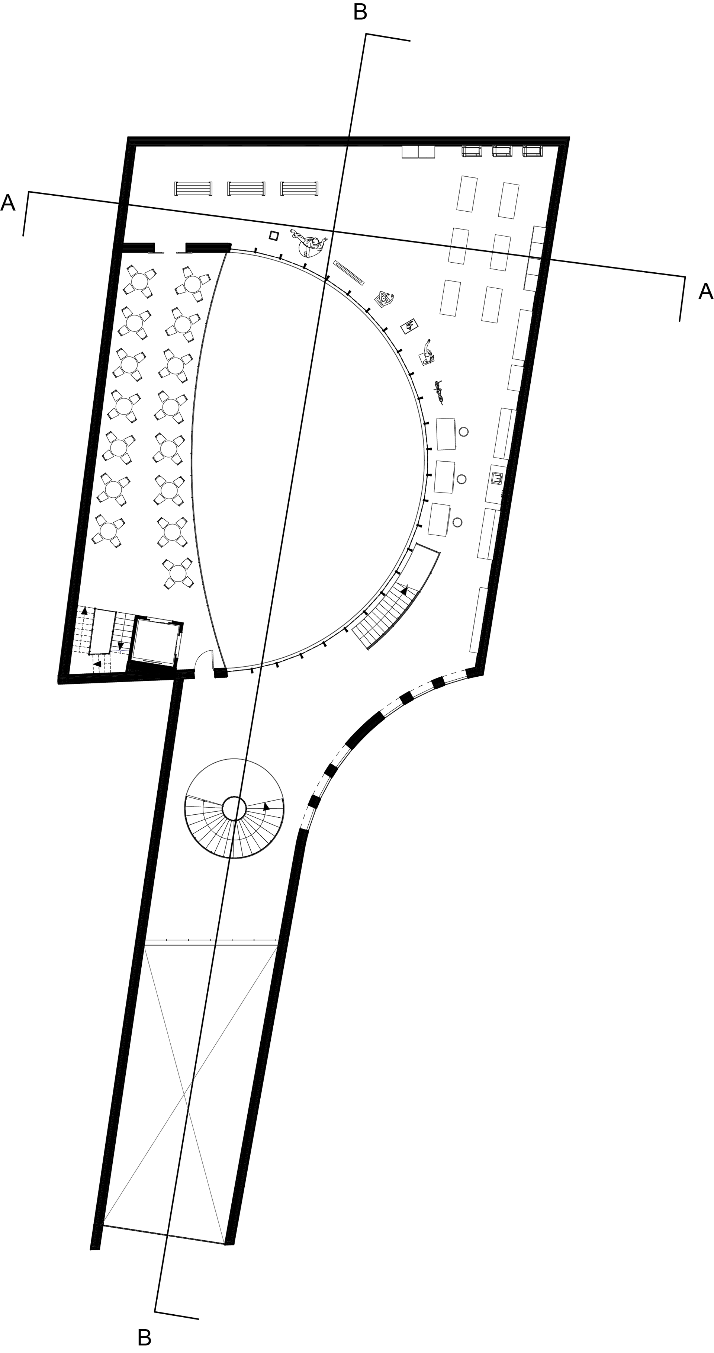
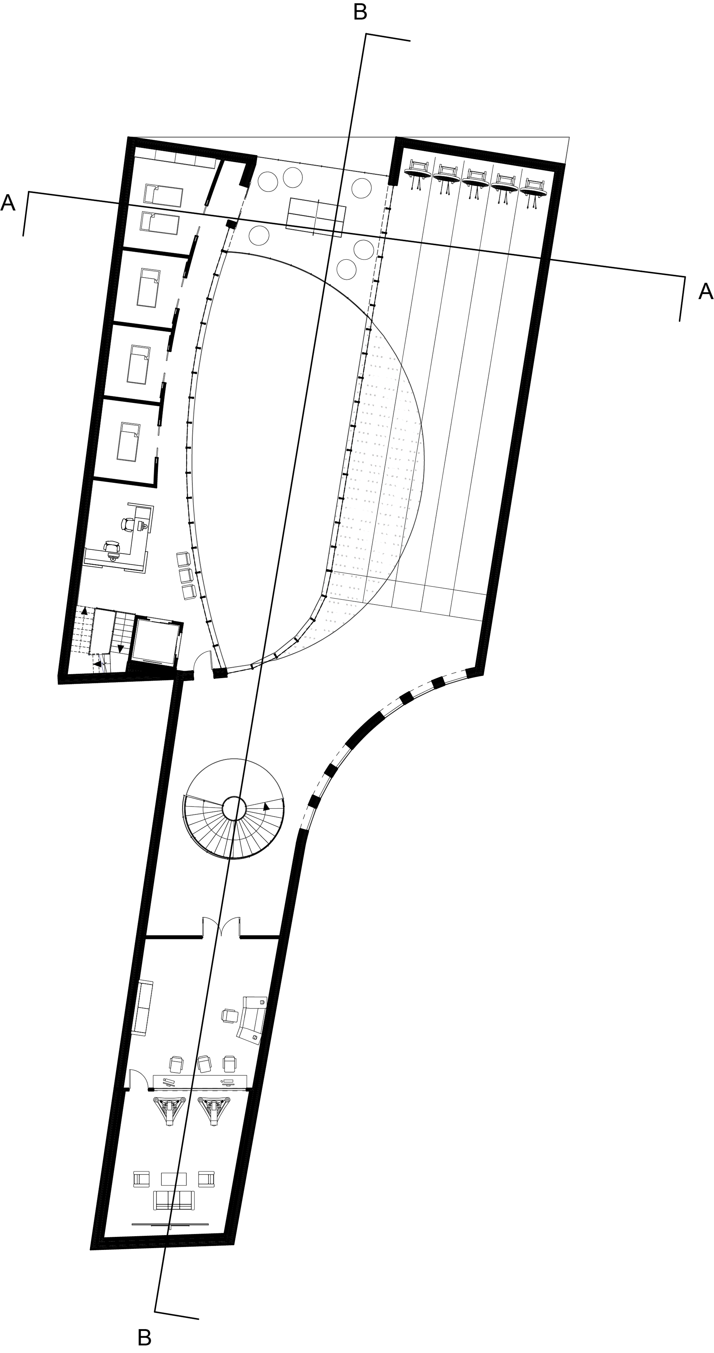
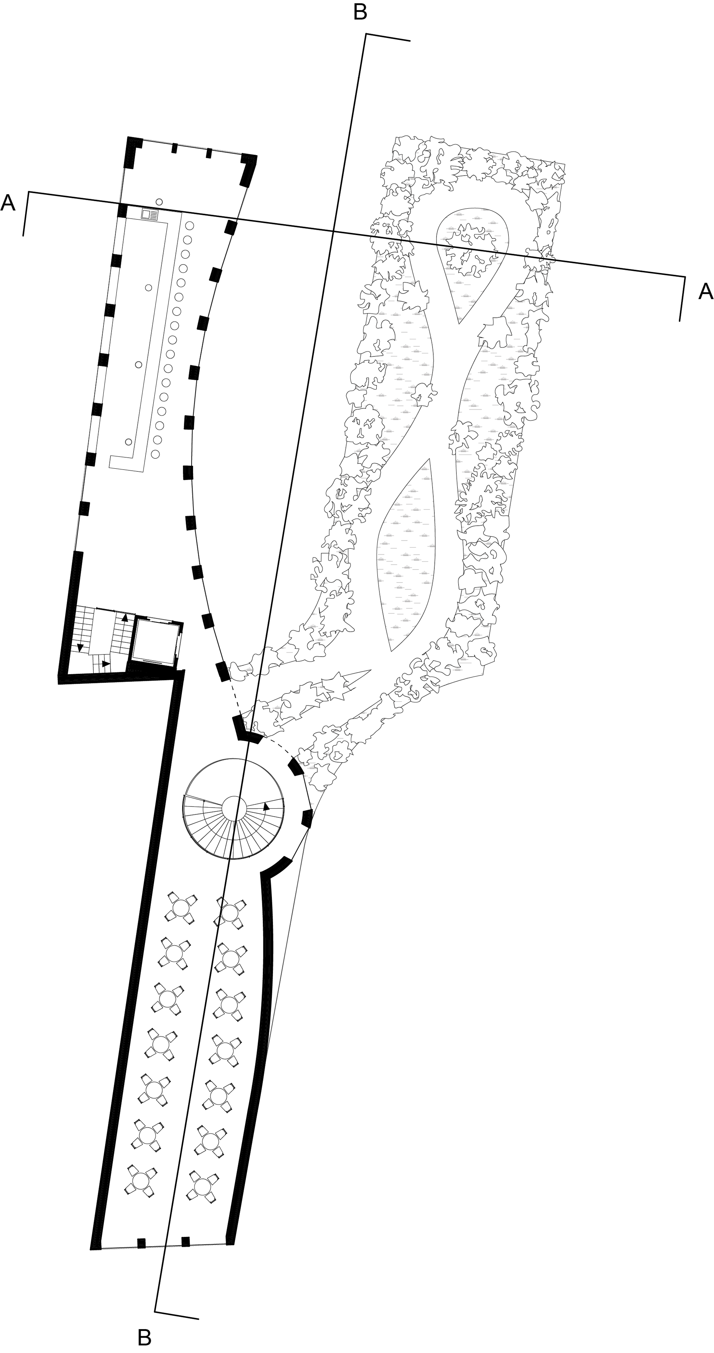
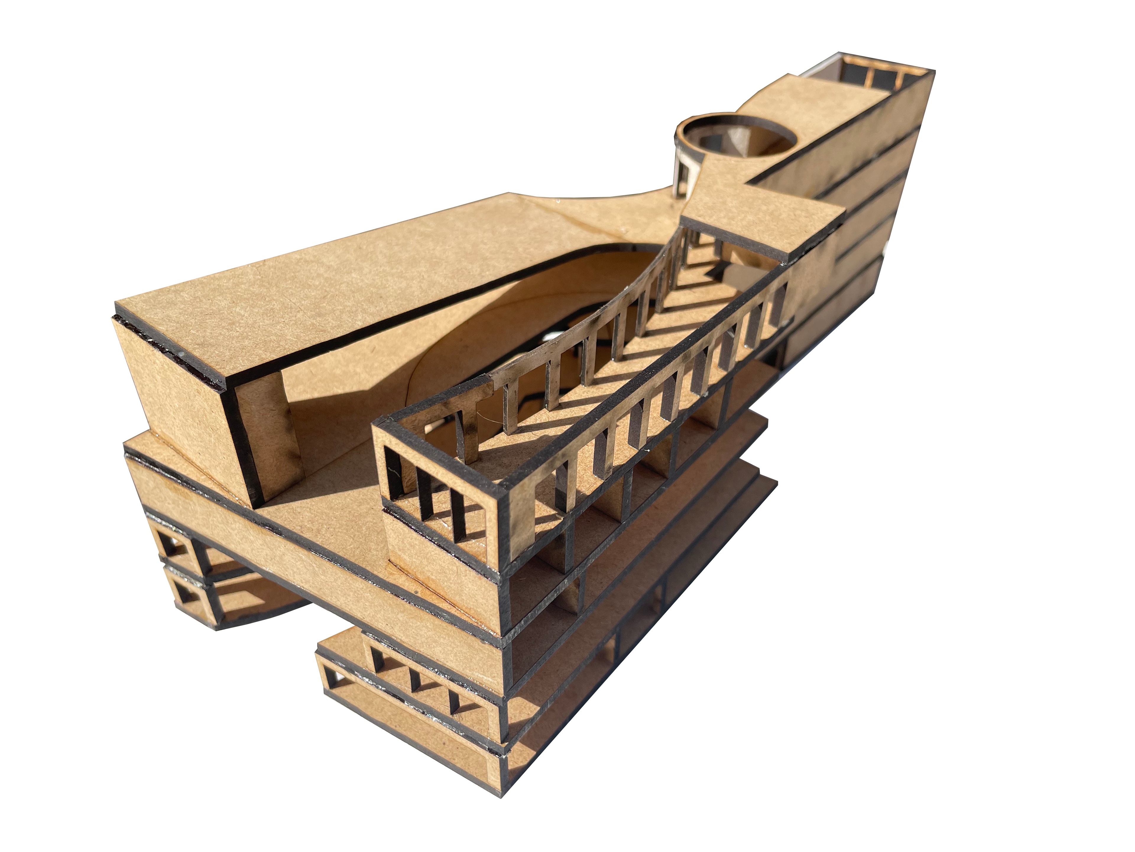
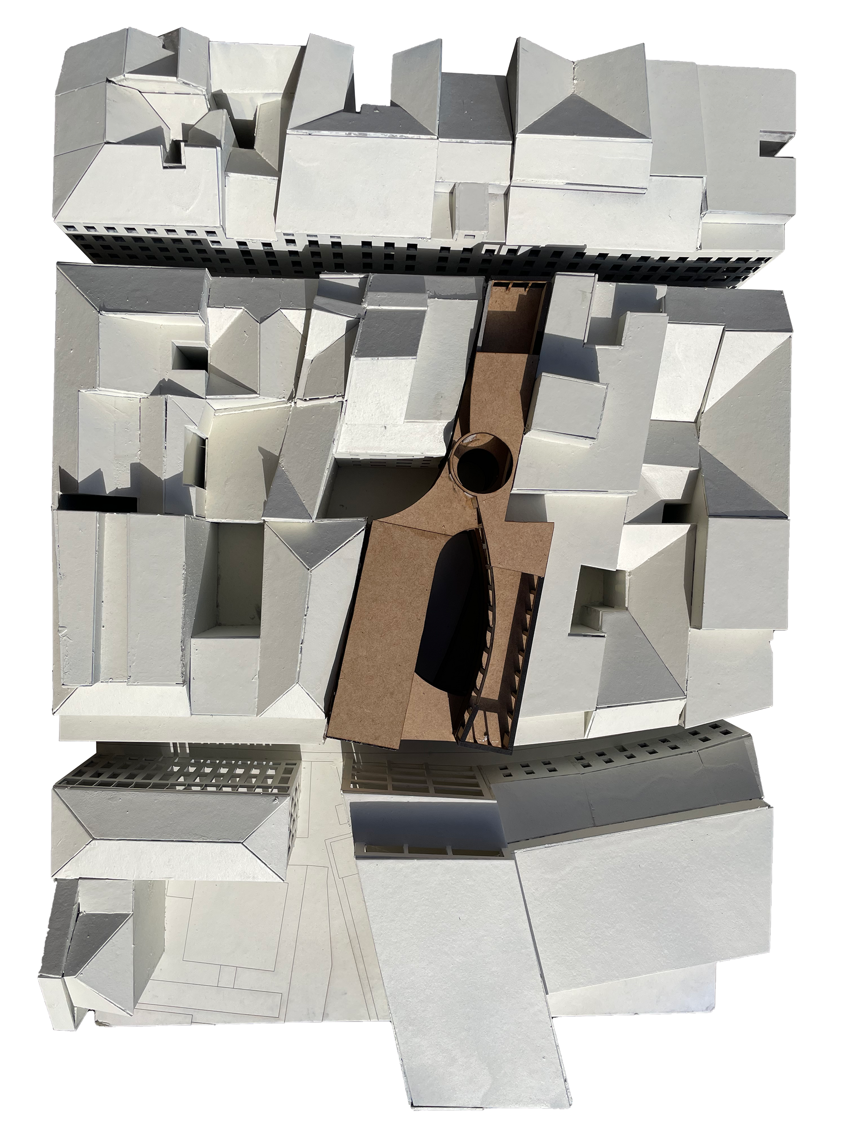
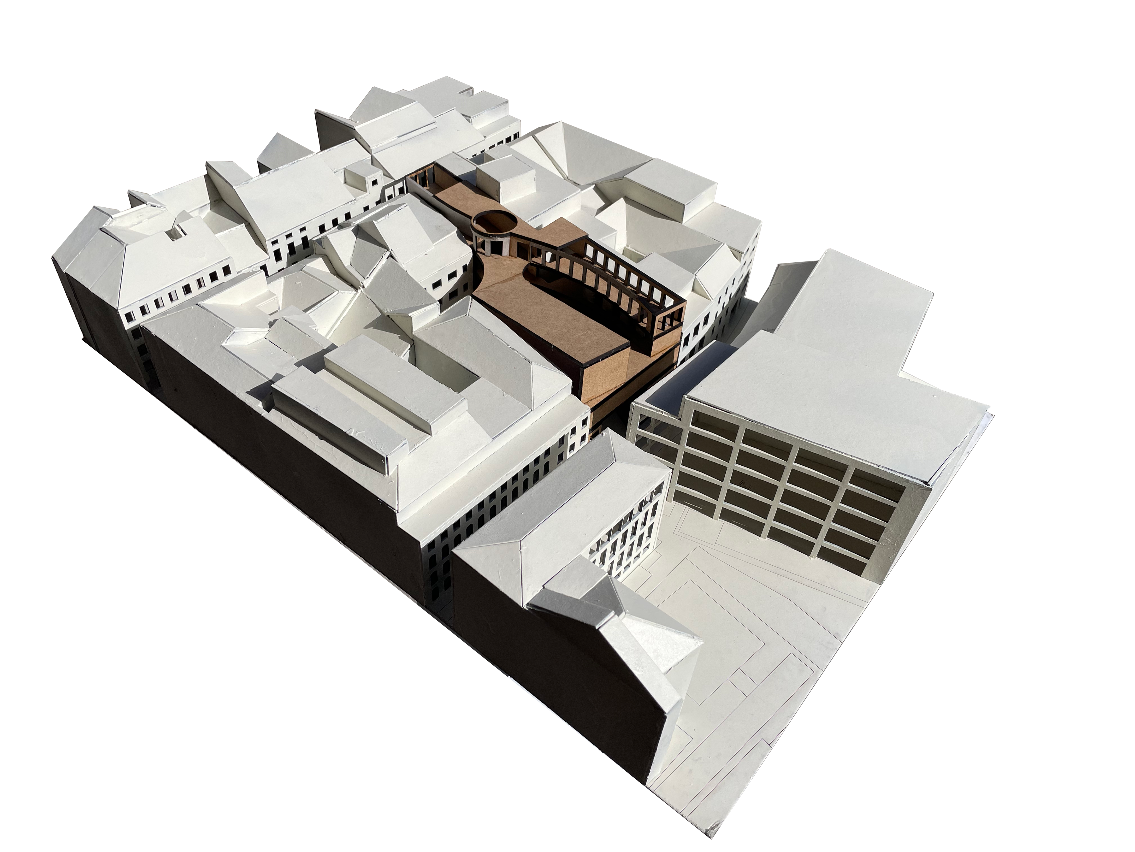
The restaurants are each two floors tall, with extra seating provided above. The outdoor patio areas maintain the visual connections within the site, looking out onto each other. Above, a workshop and exhibition space looks out over the busy pedestrian street below. Even further up, an indoor archery range with a partially glass floor and sloped double-height roof is visible from almost every point on the site. The urban park extends from the ground floor to the roof, as do the restaurants: a rooftop bar sits adjacent to the sloped rooftop garden, both with views over the city of Madrid.
The diagrams below illustrate the programmatic relationships that occur within the site. The building can be described as one that is "self-centered" or "narcissistic" in that it loves to look inwards at itself. With so many wildly different elements, opportunities for connection and discovery exist throughout.
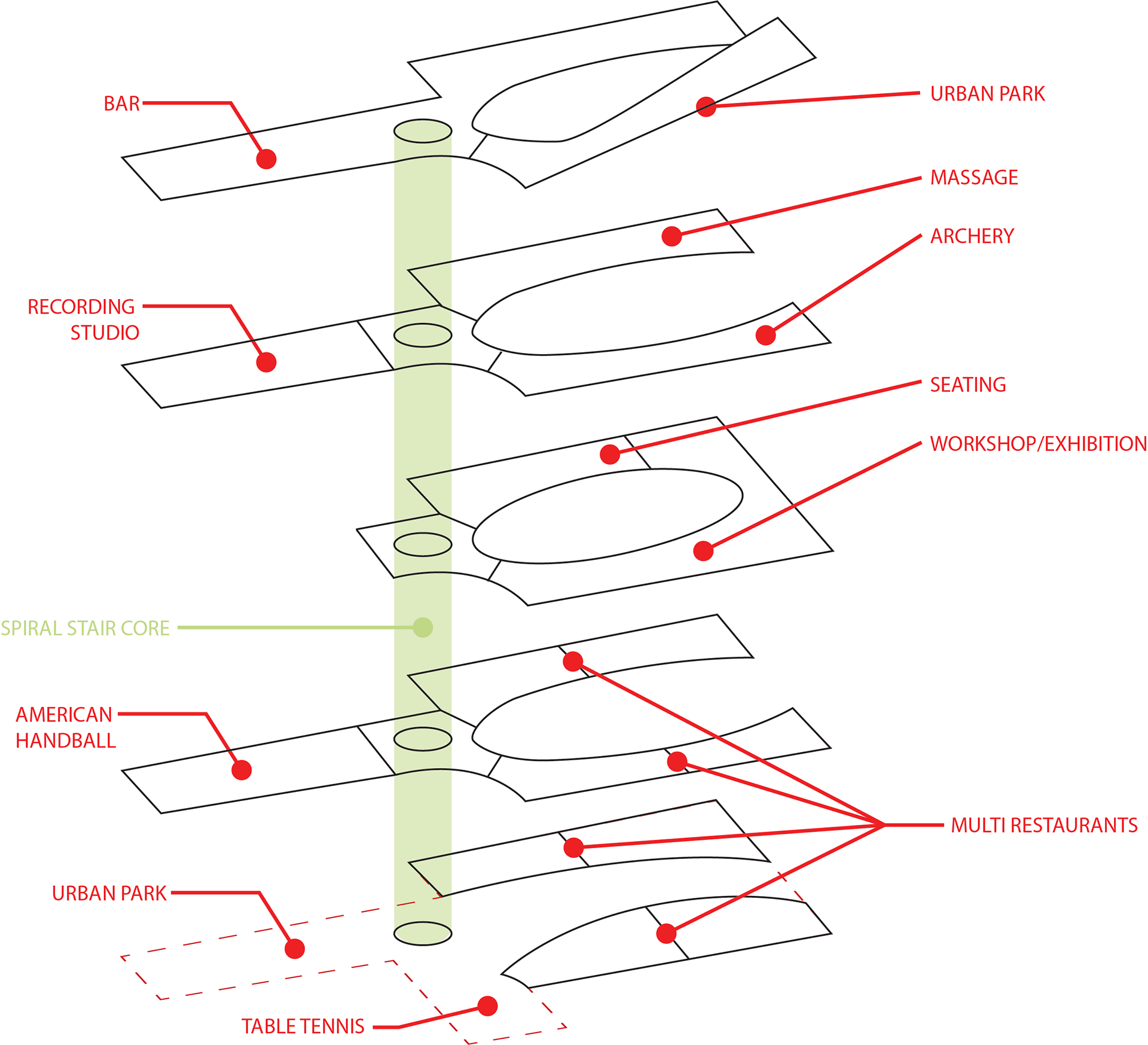
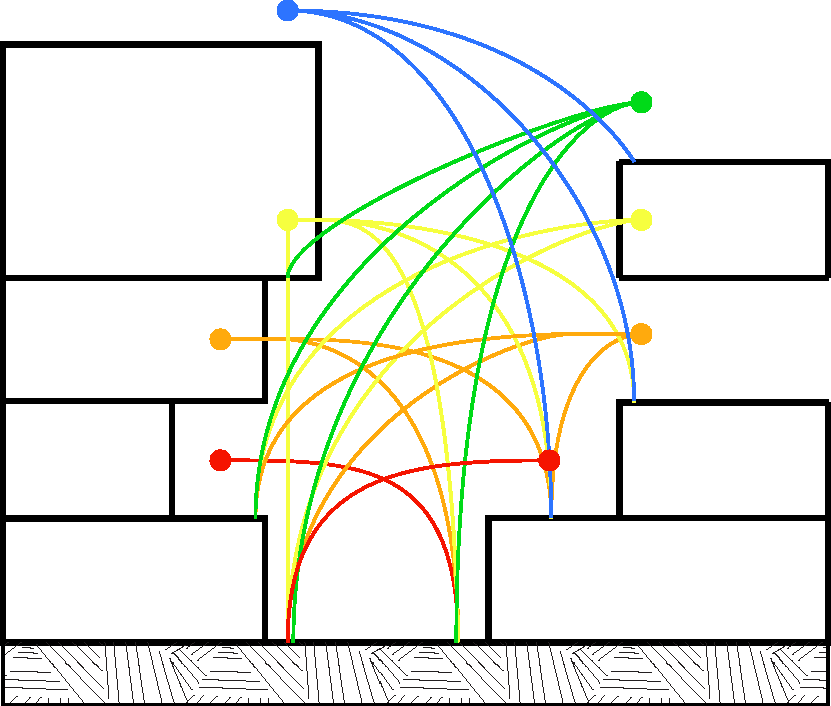
Above: Rendering of the archery range. Visible to the left are the outdoor seating above the restaurant, massage and spa, and rooftop bar. Below the glass floor, the art studio/exhibition space is visible, as well as more outdoor seating and the ground-level pedestrian pathway.
Below: Rendering of the main element of the project at the ground level - the café culture. From the wider side of the site, the user enters into an oasis of hustle and bustle, where bars blend seamlessly with the planted natural elements and the rest of the programmatic elements in the building.
Below, a video walkthrough shows the building in its entirety.

