Prompted to design a Boston Public Library branch on the border of Chinatown and the Leather District, I began with an analysis of the site surrounding the parking garage at 125 Lincoln Street. Located at the end of the Rose Kennedy Greenway and between two distinctly differing spaces, the BPL could serve as a cap to the extensive Greenway and connect the districts through a grand public interaction zone.
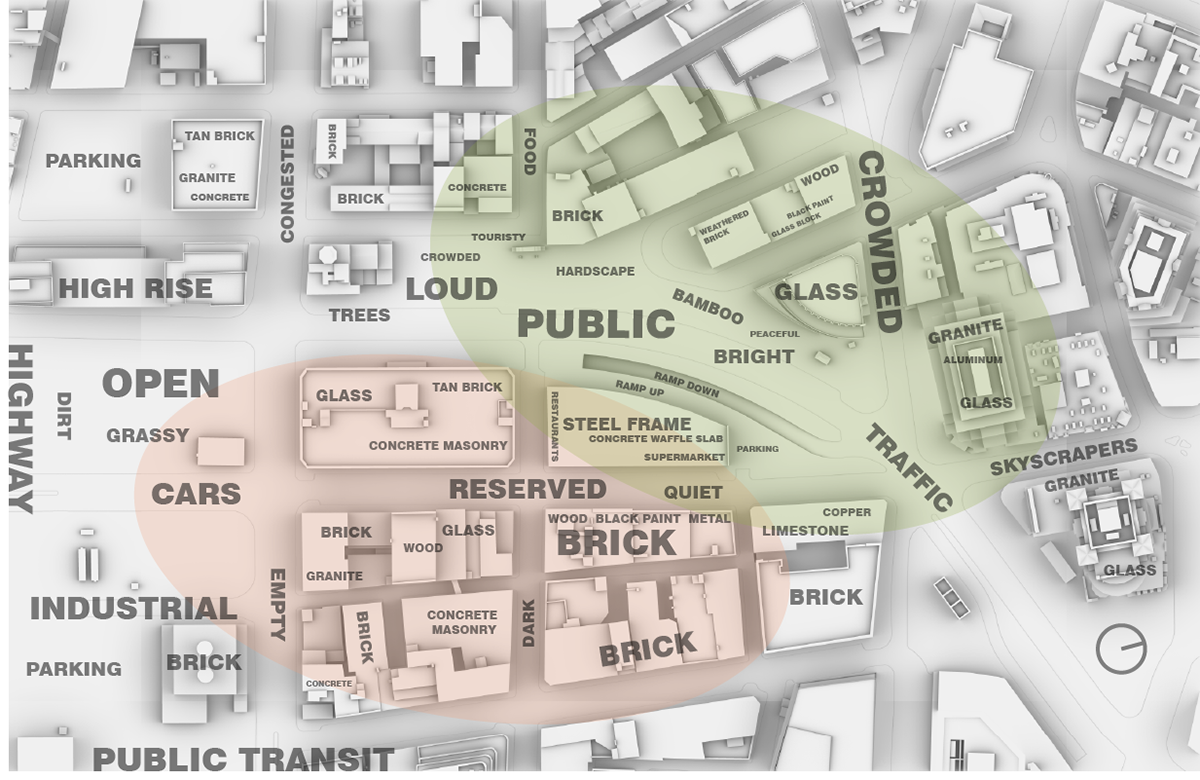
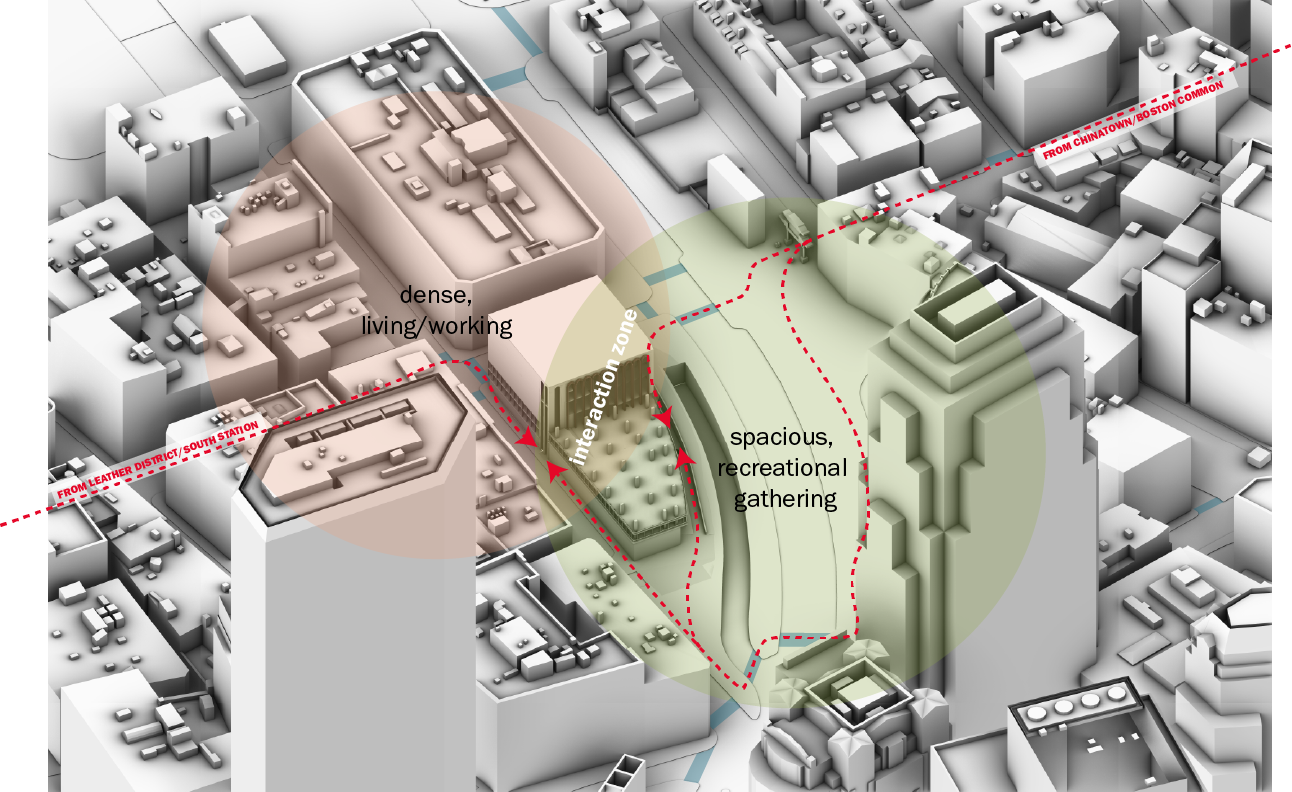
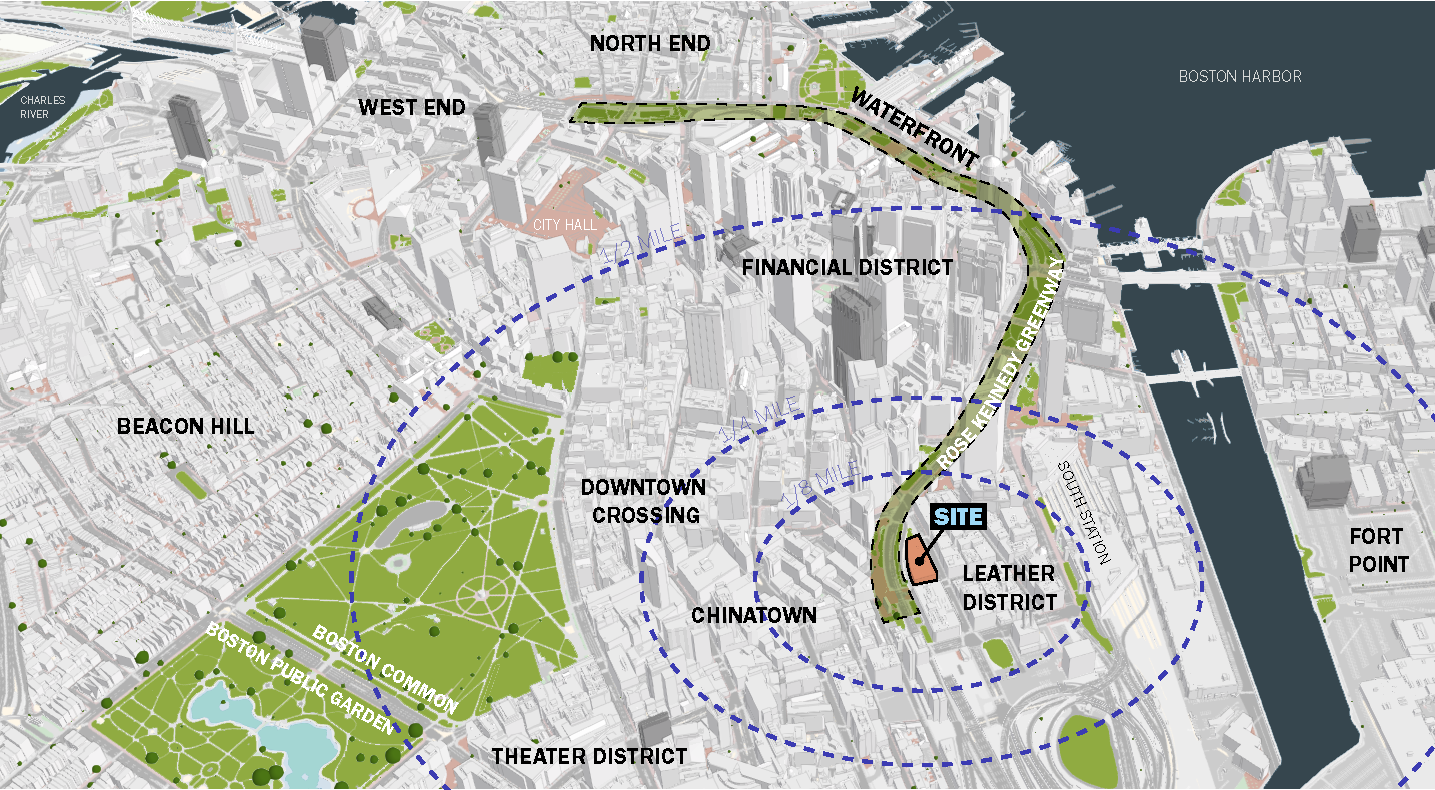
On the ground level, bustling storefronts and restaurants remain untouched through an adaptive reuse of the abandoned parking garage ramps. Removing the roof, half of the garage is exposed to the open side of the site on the Greenway while the Library is built onto the other, quieter half nearest the denser Leather District.
Inspired by the public steel/private brick building typology of the Leather District and Chinatown, the Library utilizes brick and concrete as the prominent building materials and arched forms to mirror the windows of surrounding buildings.
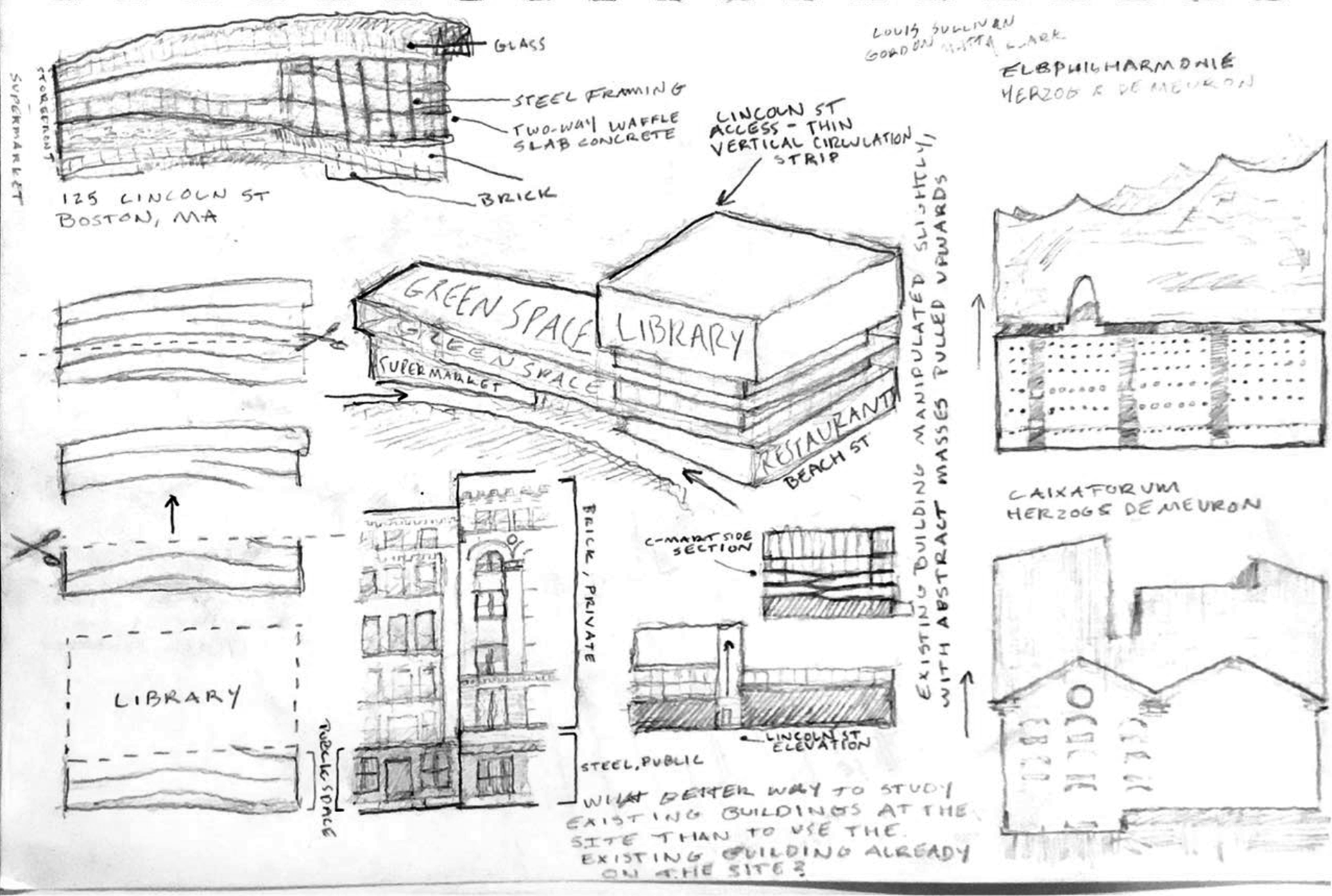
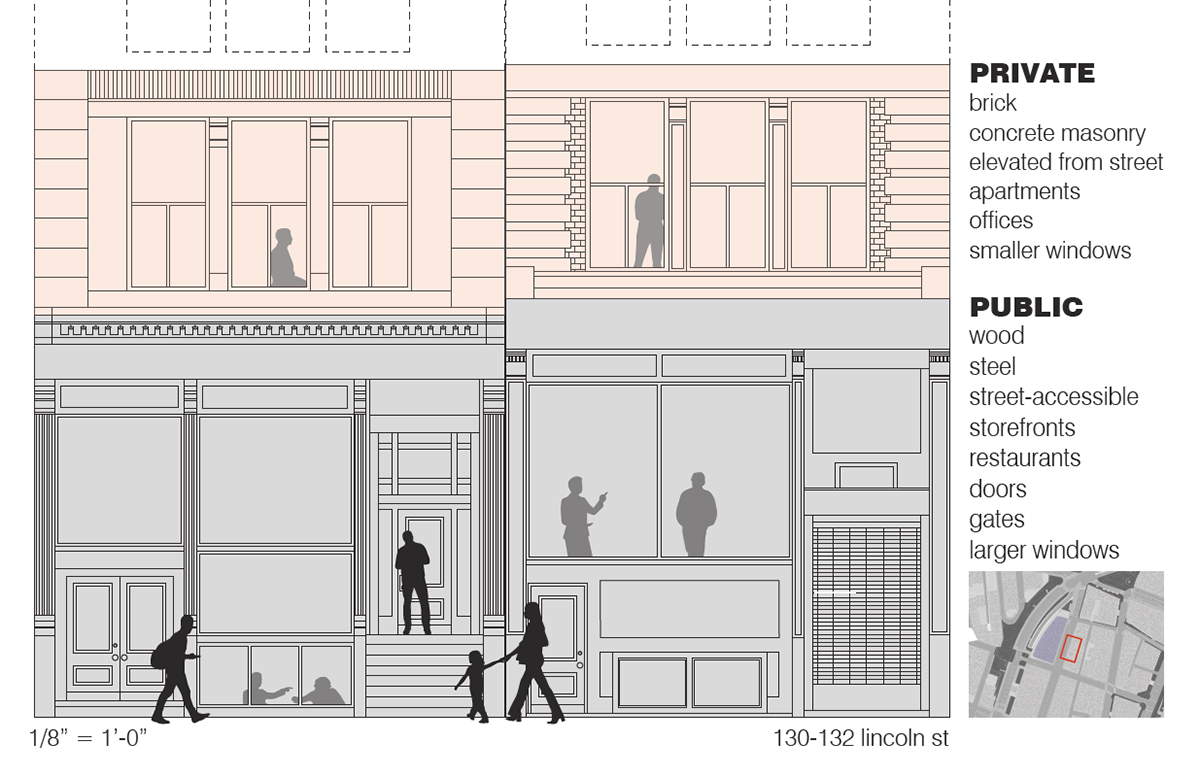
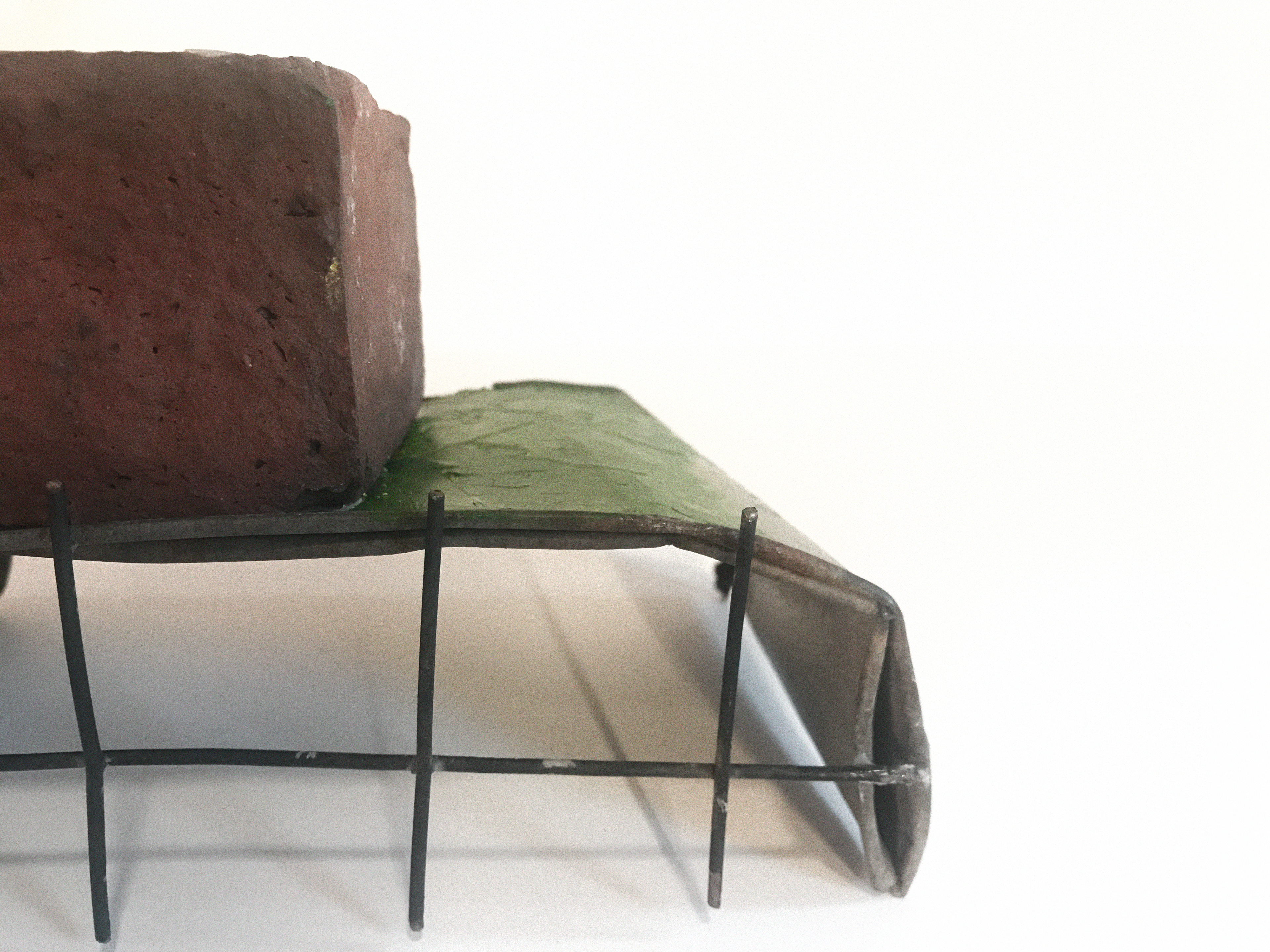
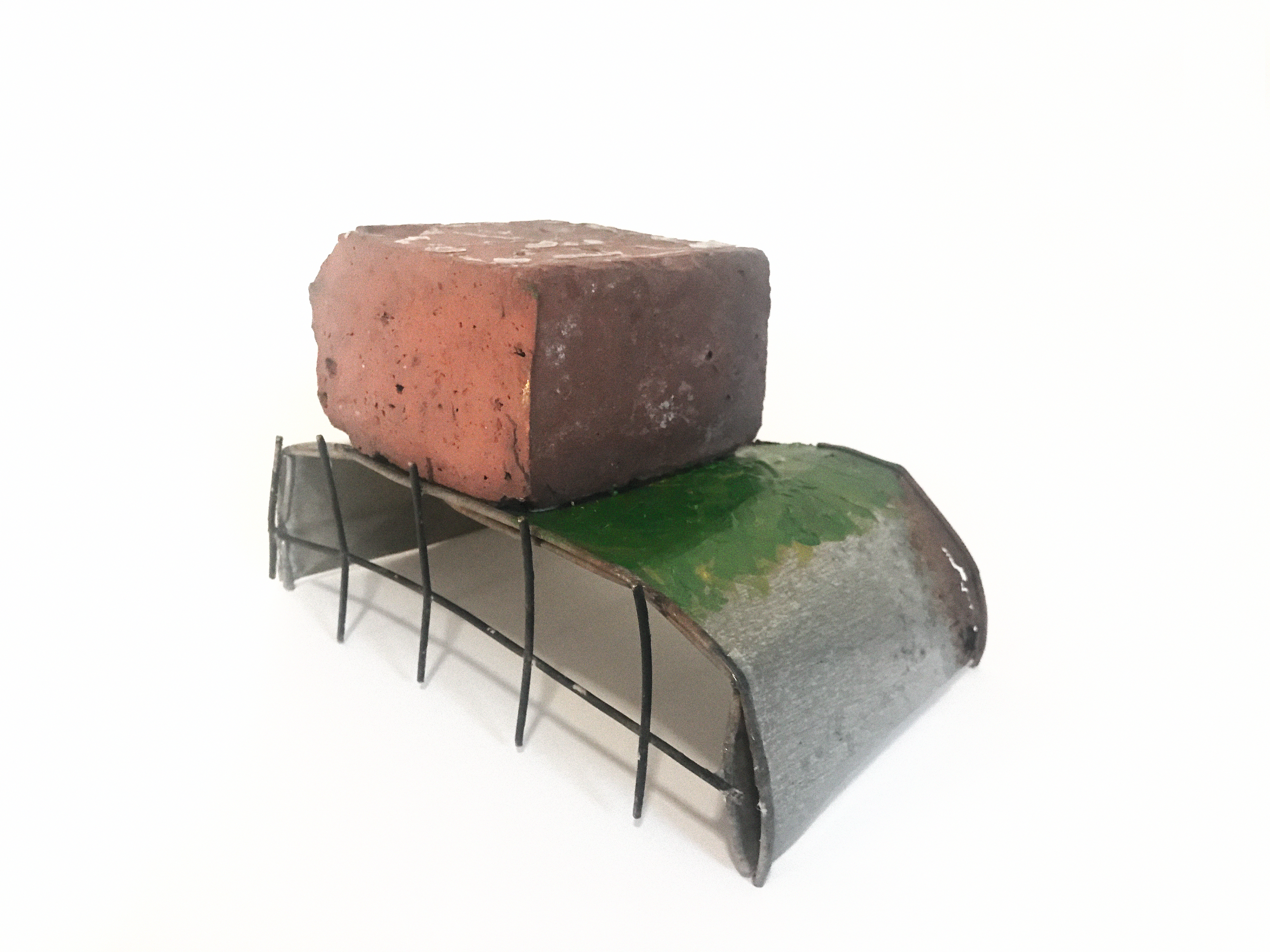
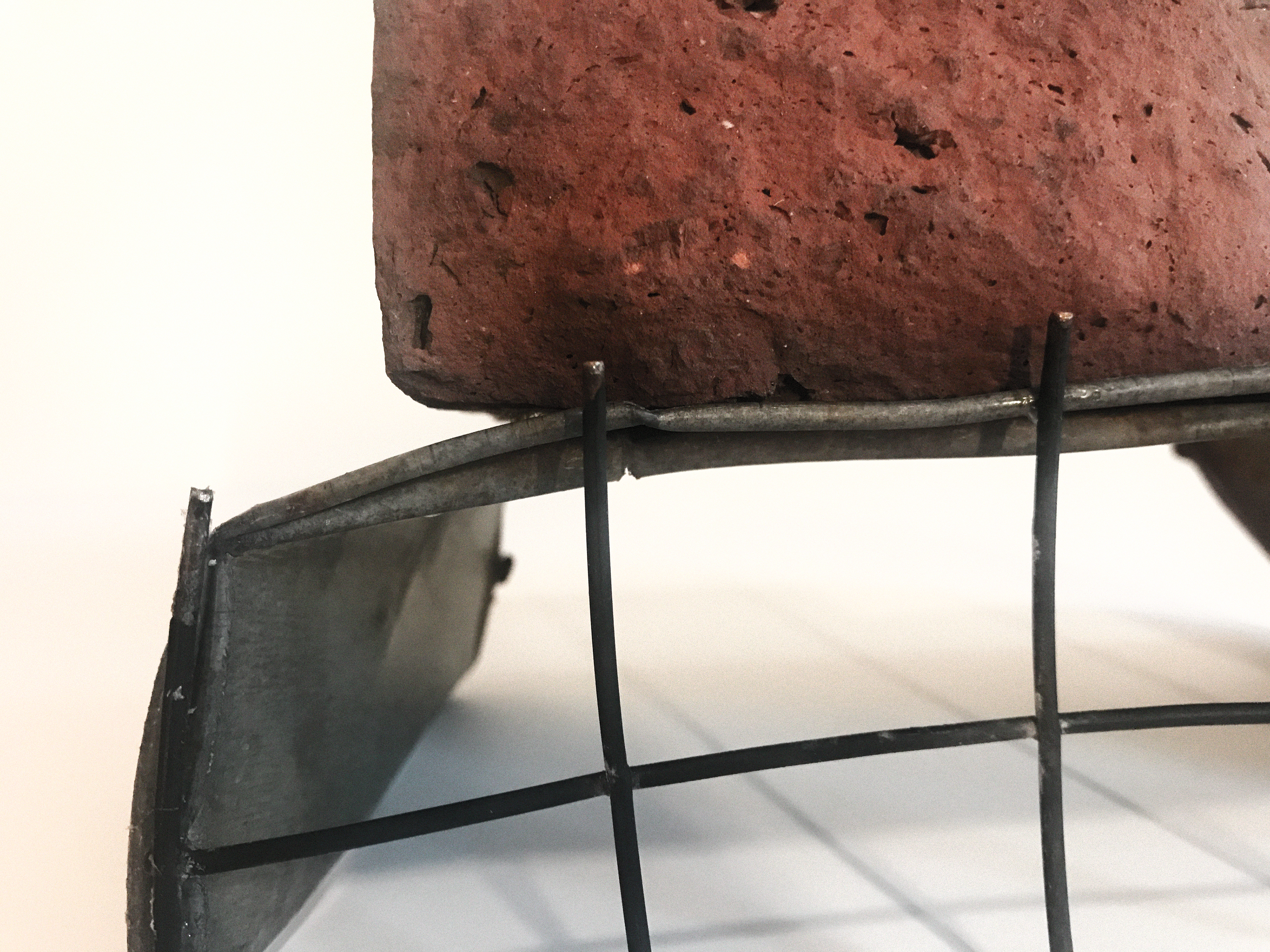
Studying the programmatic elements of the library and how they might be composed on the site, word diagrams were helpful in organizing the library's location, form, and function in relation to the public green space. Additionally, circulation was tested in multiple ways, leading to the realization of using the primary circulation as a means for the interaction zone.
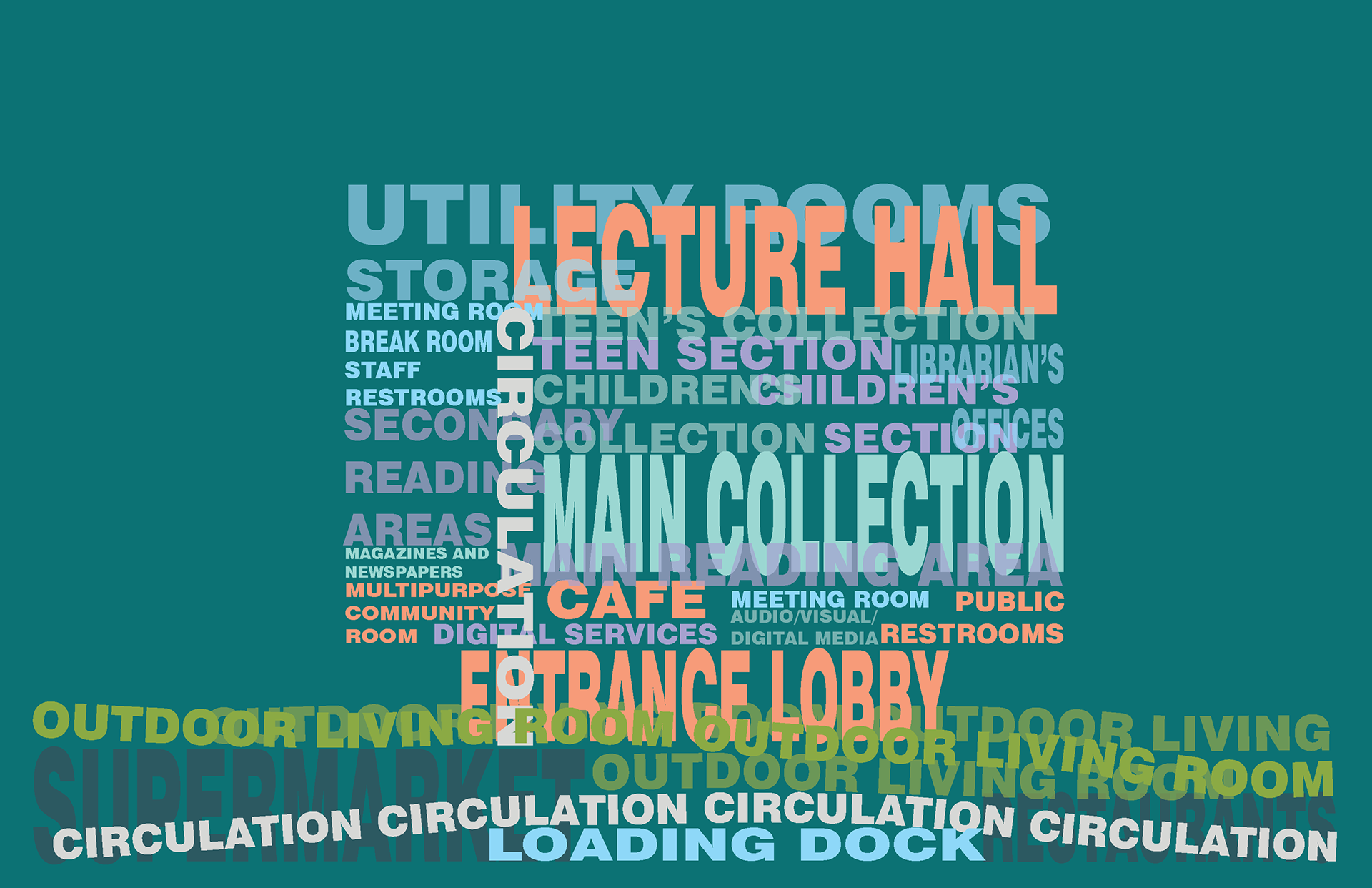
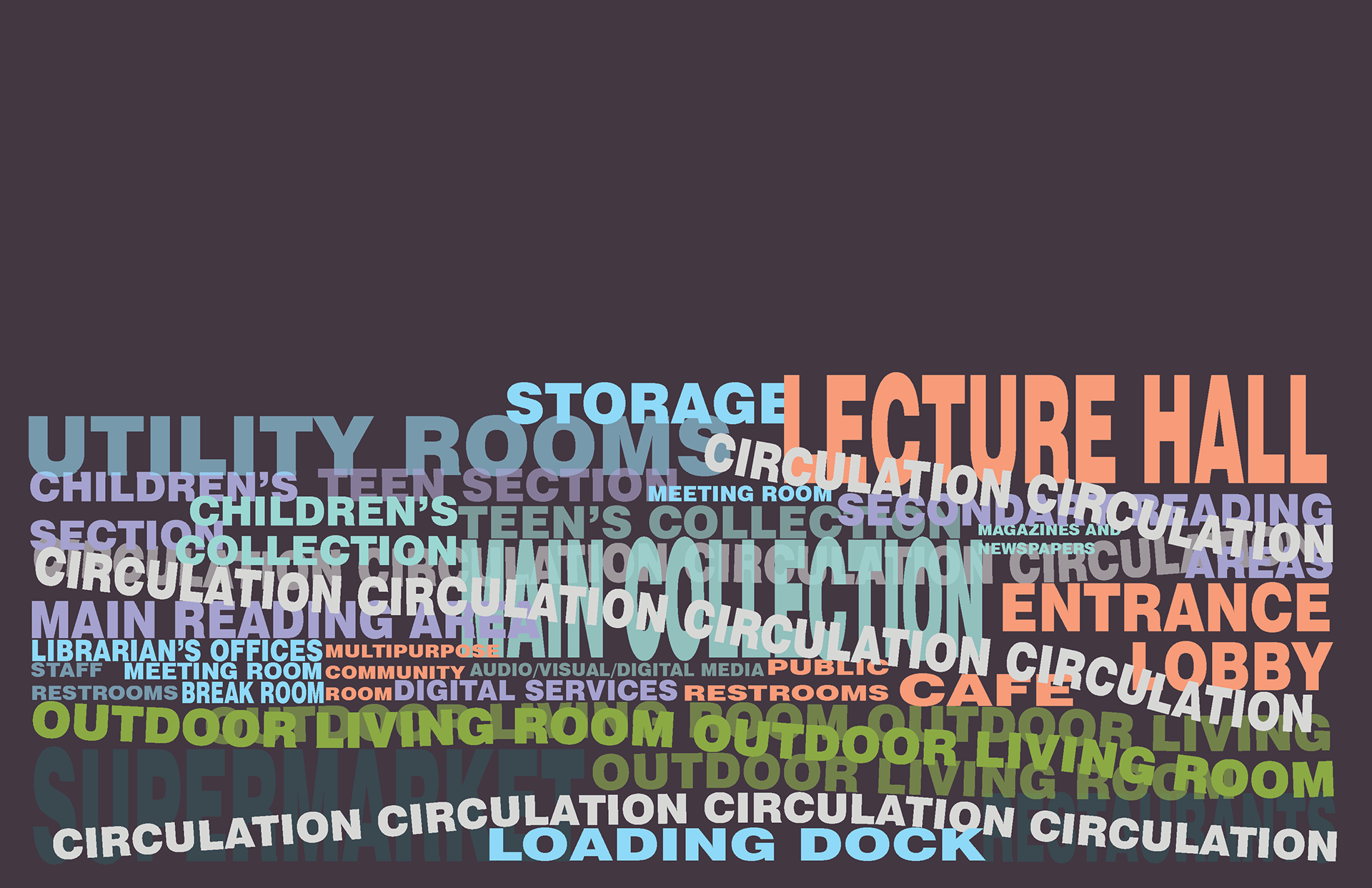
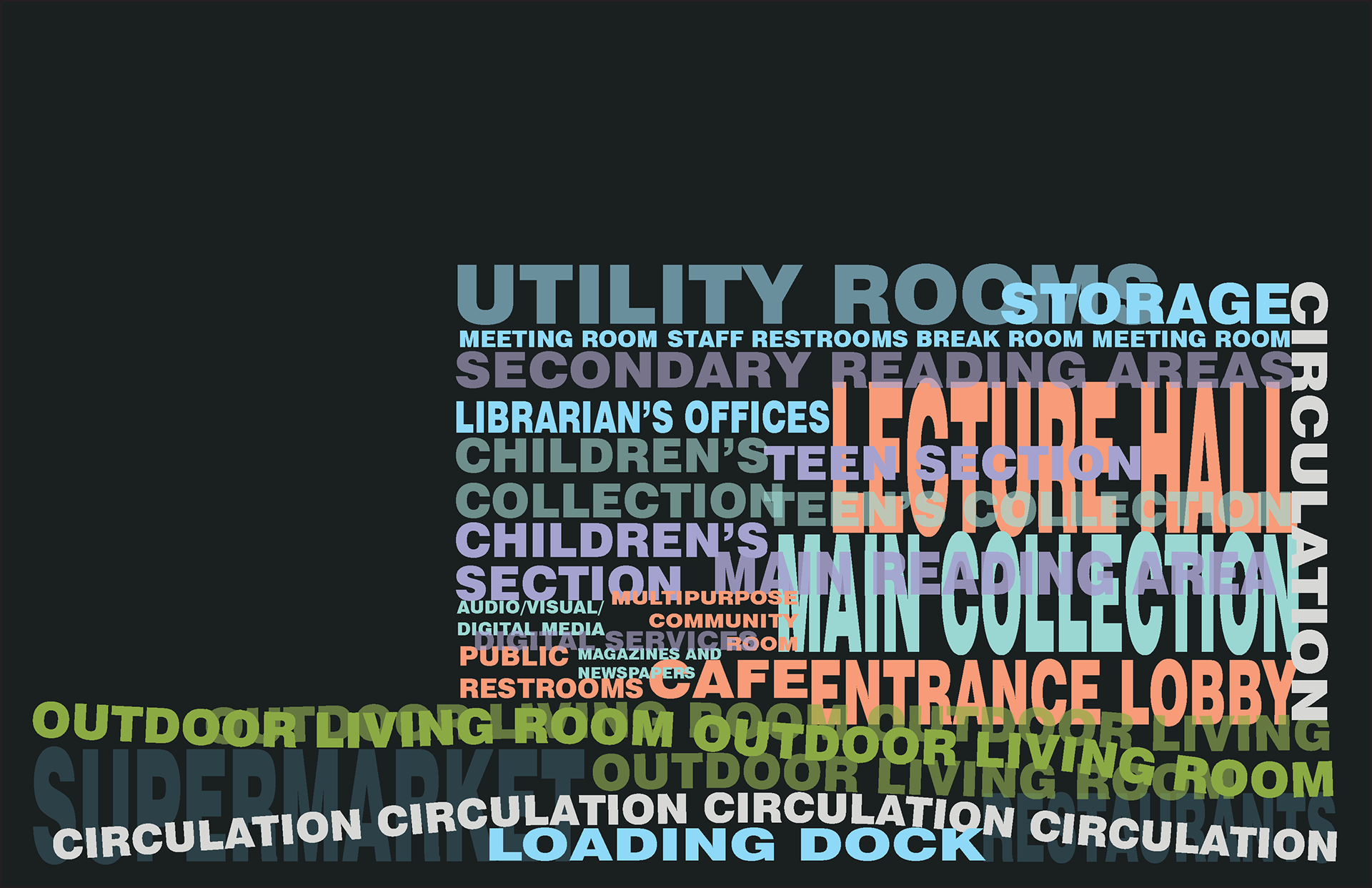
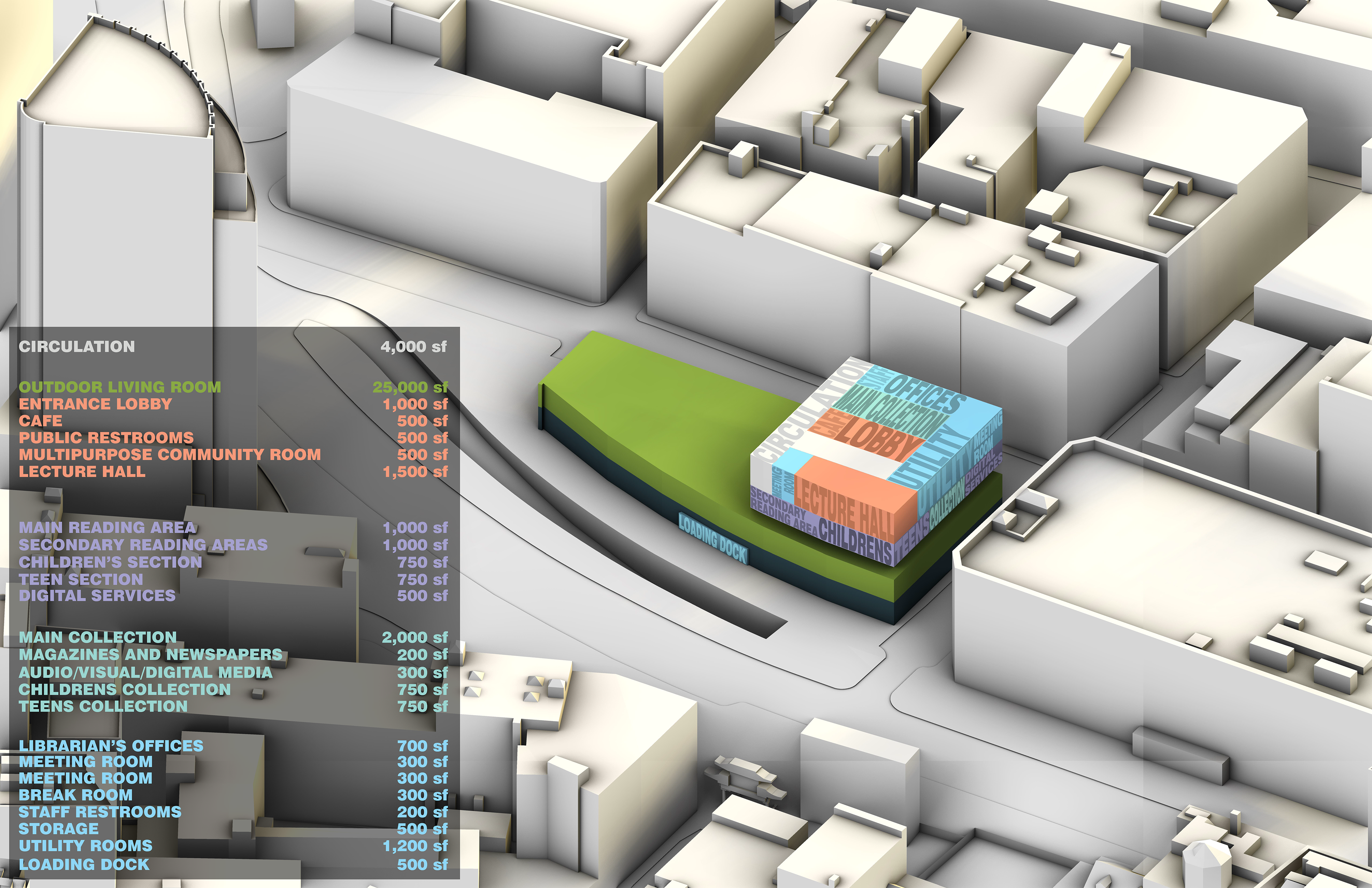
Where the main collection as well as the primary and secondary reading areas require the most light, the brick façade is broken by large concrete arches with prefabricated glass dimensions to let in the sun's rays. The library's lecture hall cuts through the concrete waffle slab and overlooks the Chinatown Gate. Separated by curved bookshelves, the children's section, teen section, and technology section serve as dynamic work/play areas.
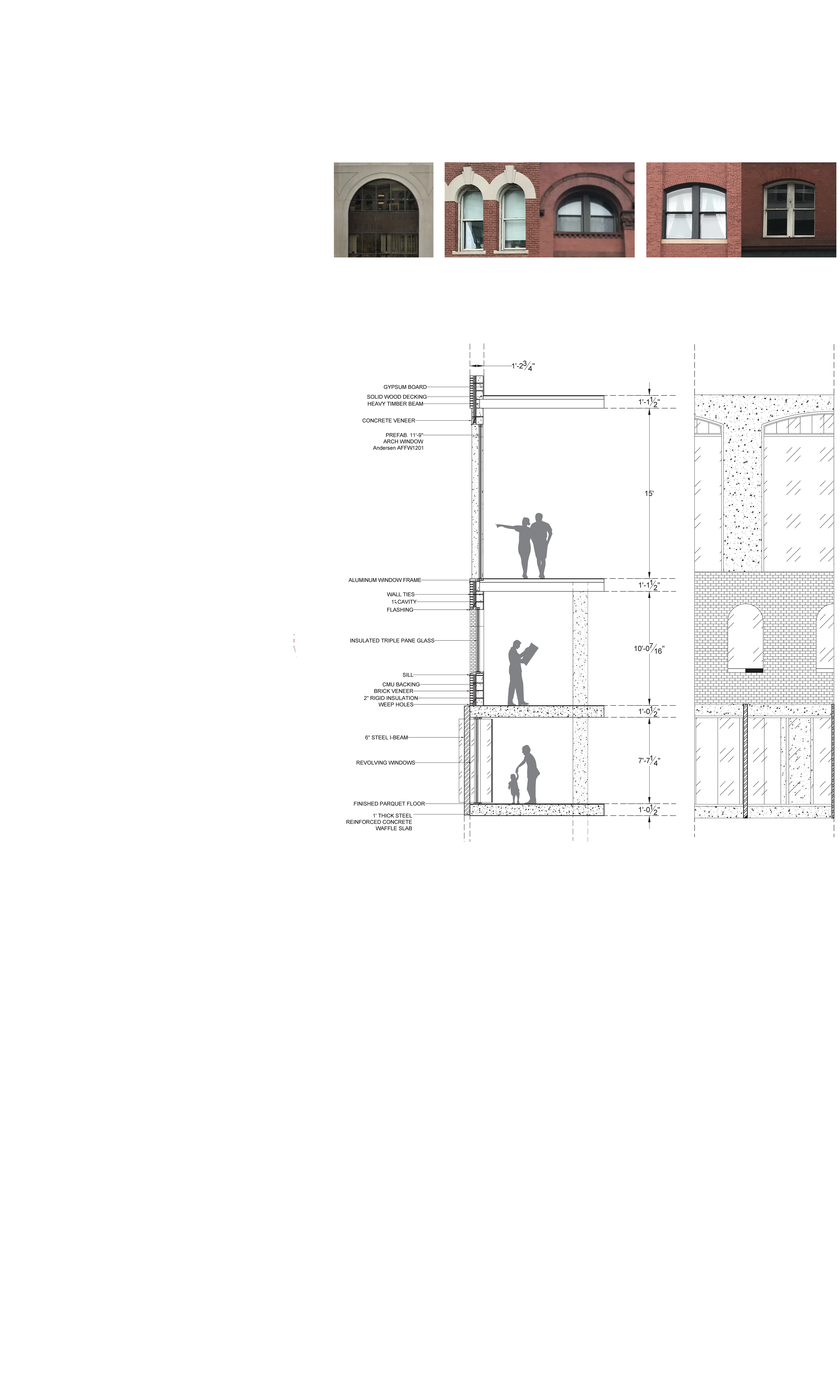
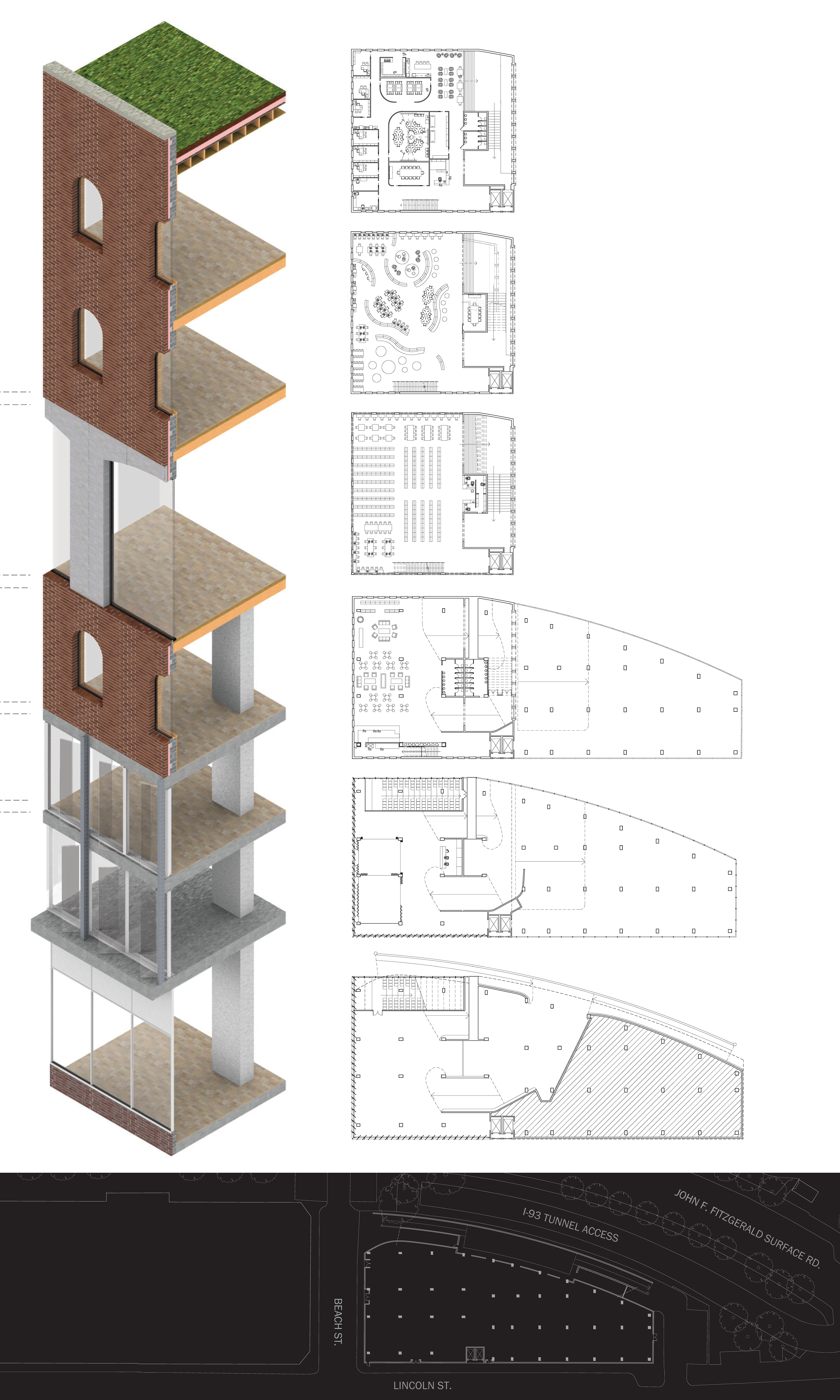
The bottom floors of the library remain partially open with revolving windows, serving as adaptable community green spaces. As the ramp level increases, the building becomes more fully enclosed. Circulation follows the circular ramp form and is stepped back to act as the interaction zone overlooking the green space.
The "outdoor living room" makes up the two bottom parking garage levels. Made up of a concrete two-way waffle slab construction, the first level is covered and landscaped with low-light native plants, while the second level consists of grasses, foliage, connecting trails, benches, and other outdoor park amenities. The Chinatown BPL park provides picturesque raised views of the surrounding Rose Kennedy Greenway and becomes a pleasant location to spend a sunny afternoon.

